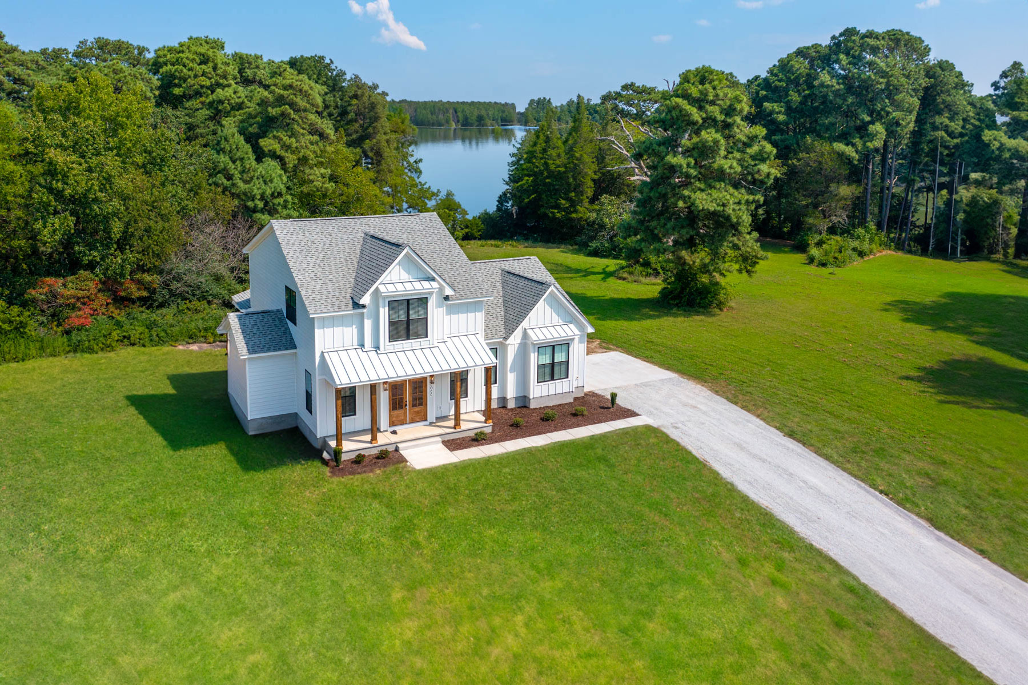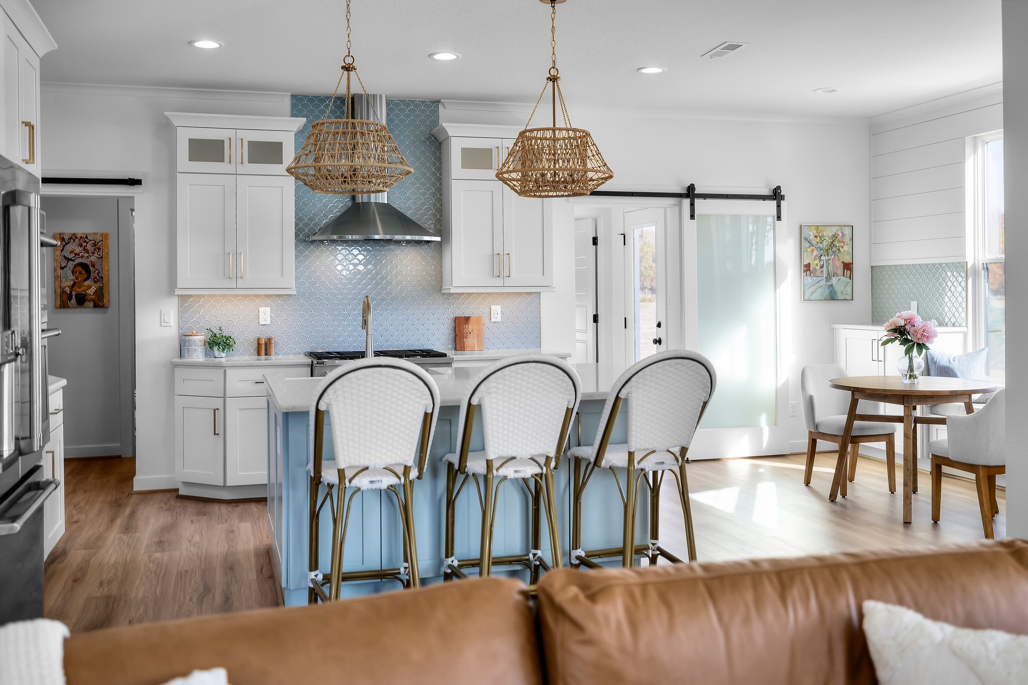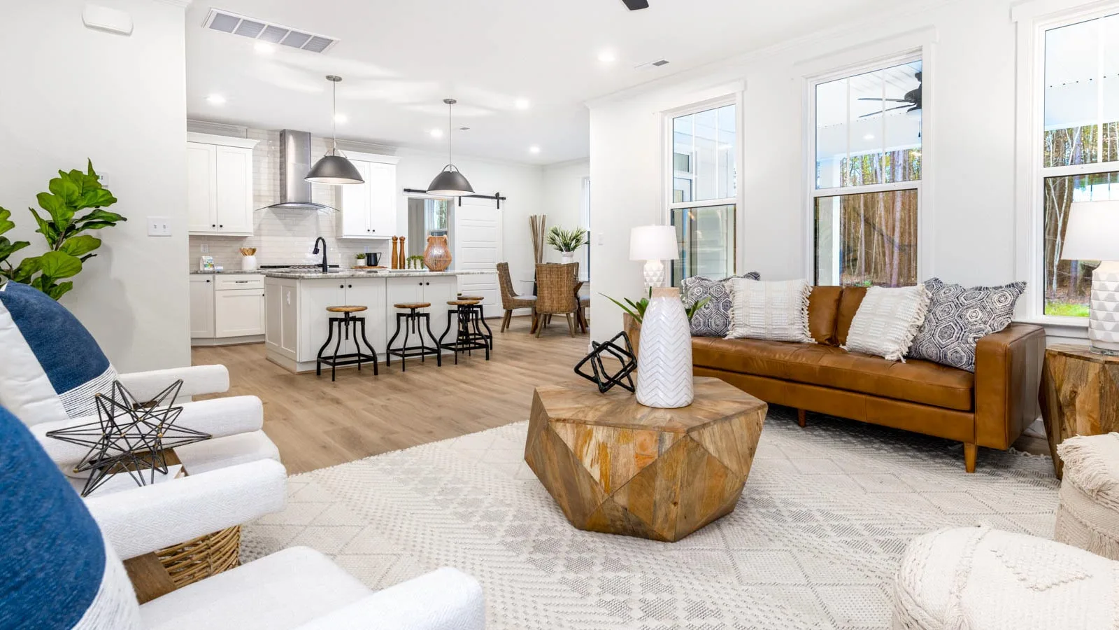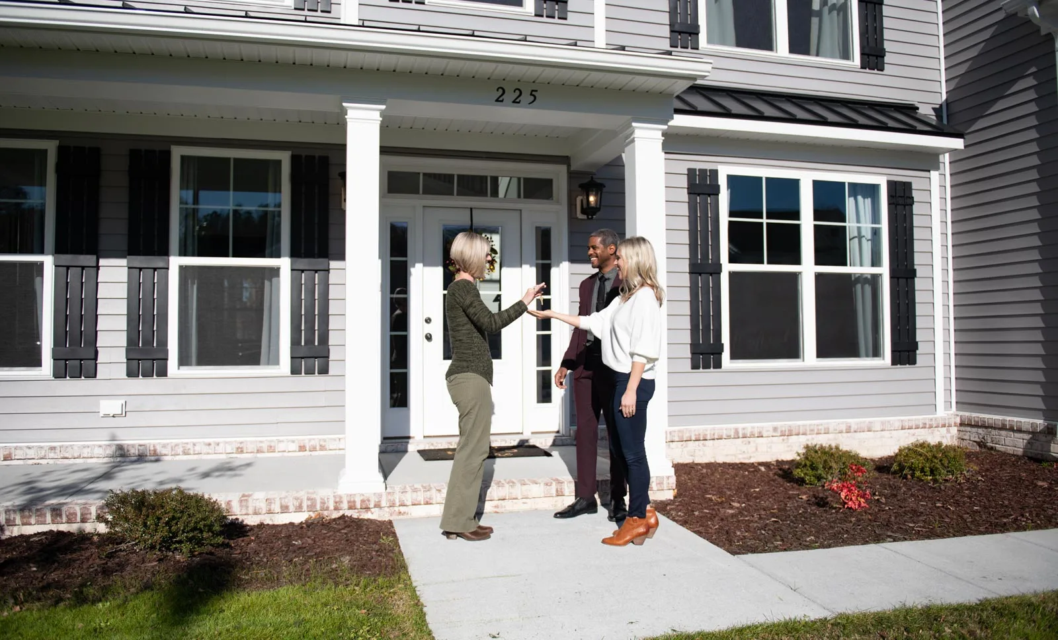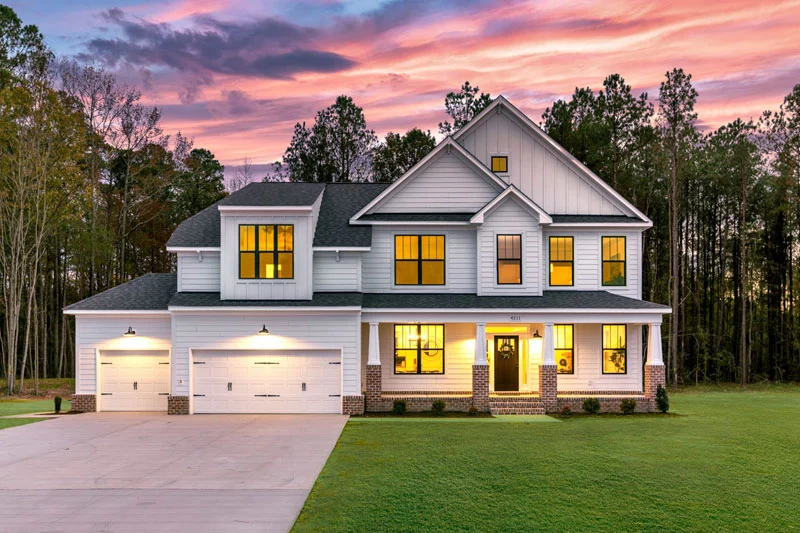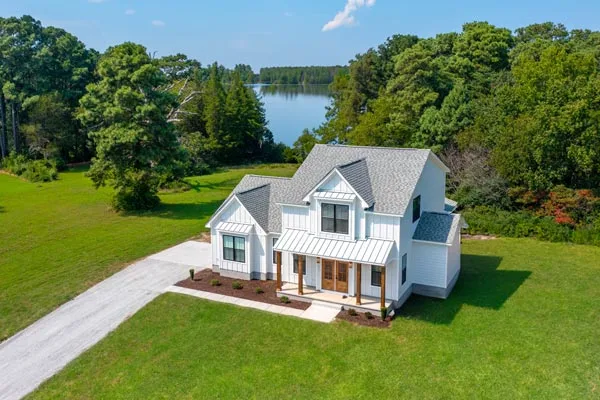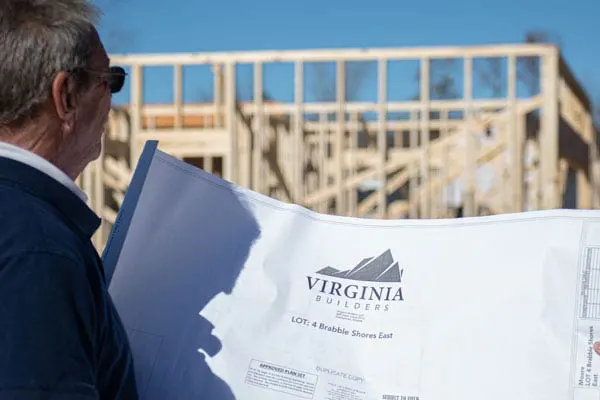New Homes coming to Chesapeake, VA
We are happy to announce Woodford Estates has been expanded from 30 to 62 single-family new construction residential lots in the Hickory district of Chesapeake, Virginia (1457 S. Battlefield Blvd, south of Hillwell Rd and Peaceful Rd intersection). In addition, this exceptional community will have large (minimum quarter acre!) individual homesites. To learn more about Woodford Estates, please schedule an appointment with our sales team using the contact form.
SALES CENTER - BY APPT ONLY
105 Old Drive, Chesapeake, VA 23322SALES CENTER - BY APPT ONLY
105 Old Drive, Chesapeake, VA 23322Design
We DESIGN homes, we BUILD communities. Balancing interior and exterior visual appeal with high functionality is the cornerstone of our process. Finding a harmony of timeless appeal and current style, our design team actualizes vision with high proficiency and exceptional delivery.
Develop
Here at Virginia Builders, we pride ourself in the process of developing both timeless homes and neighborhoods. No detail is too small. Serving the greater Hampton Roads, our developments excel in client satisfaction.
Build
Whether we are building a home in one of our communities, or working with a client on a sole custom build, our years of experience in the construction industry will be there to guide your important decisions. Our goal is to meet every client’s expectations. Residential construction is our expertise, building your brand new home is our honor.
All of Virginia Builders customizable floorplans are built with quality materials and personalized finishes. Take a virtual tour below and see why our clients say that our standards are other builders’ upgrades.
Your Custom Home Builder Award-Winning Floorplans
At Virginia Builders, each one of our floorplans can be customized to fit your style and needs. Families are not cookie-cutter, so their homes should not be either. Our award-winning design team will help you customize a plan to suit your personality, lifestyle, or growing family’s needs. With over 40 years of experience building homes, we have made the process of customizing your home seamless.
VIEW AVAILABLE FLOORPLANSWe are one of the Top Home Builders in Virginia
Your Dream Home From Design To Finish
Virginia Builders LLC. is a fully integrated development & design company that has over 40 years of experience in Hampton Roads, Virginia.
We recognize that just as no two people are the same, neither are their desired homes. For this reason, we believe that all customers should have the opportunity to tailor their home to meet their needs. We work with the homeowners on various considerations including things like efficiency, stage of life, and style decisions.

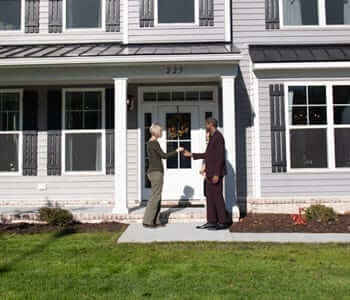



Small enough to care. Flexible enough to build anywhere.
We are not a large production builder, which has its perks. By limiting our scale, we are able to obtain detailed customer preferences and access all of the possibilities. This flexibility has aided in our ability to continually meet clients’ expectations. We recognize the importance of trust between builder and client. Simply put, we care.
Small enough to care. Flexible enough to build anywhere.
We are not a large production builder, which has its perks. By limiting our scale, we are able to obtain detailed customer preferences and access all of the possibilities. This flexibility has aided in our ability to continually meet clients’ expectations. We recognize the importance of trust between builder and client. Simply put, we care.
See why we say our standards are other builders’ upgrades
Contact Our Sales Team Today At 757-869-1141
Very often, home buyers were tired of being told “No” for simple changes that would allow them, in some cases, to make a house a “forever home”. It is simple. We care and listen to our client’s needs and we offer a unique experience in the Hampton Roads building industry. We understand how exciting, important, and special buying a home is and that recognition is reflected in our home buying process.
Make it yours.



