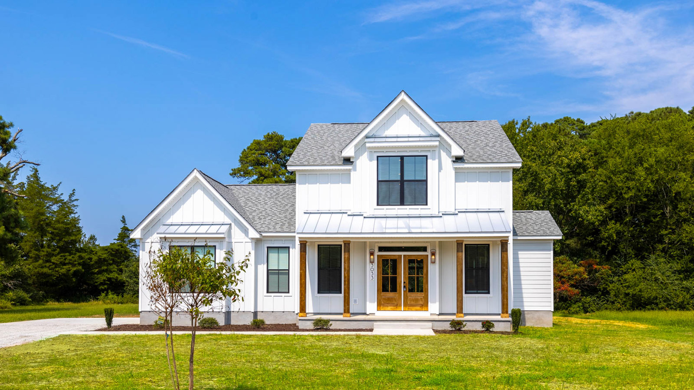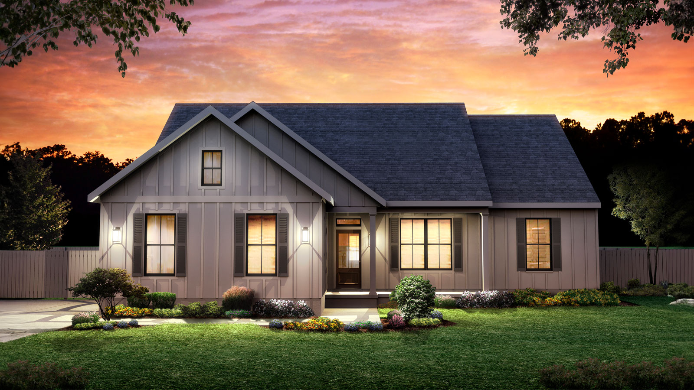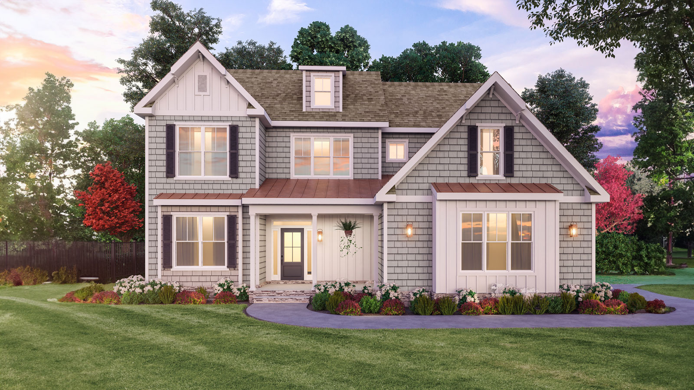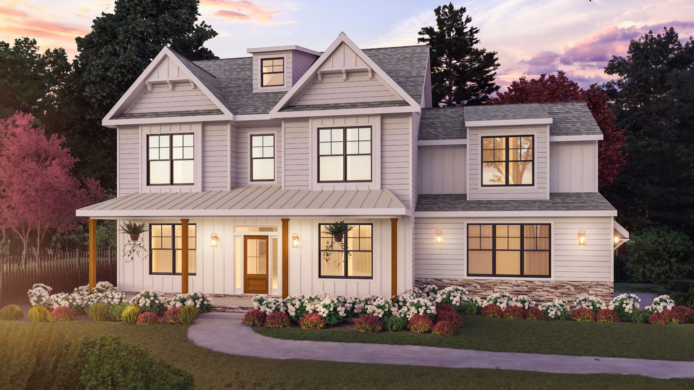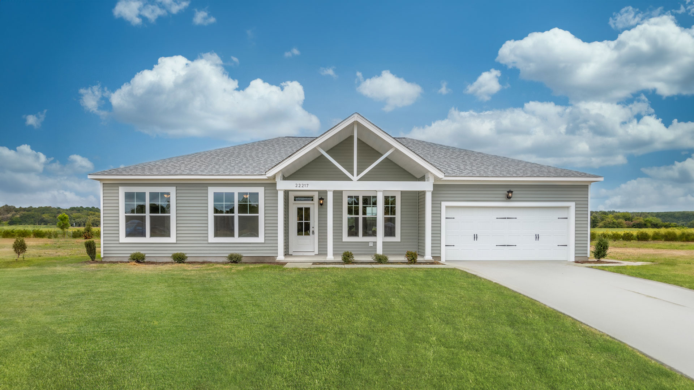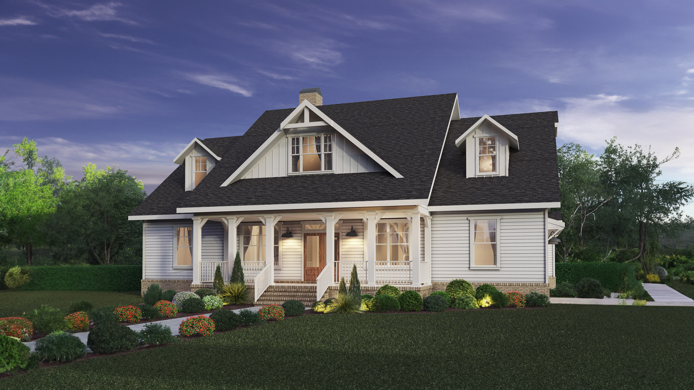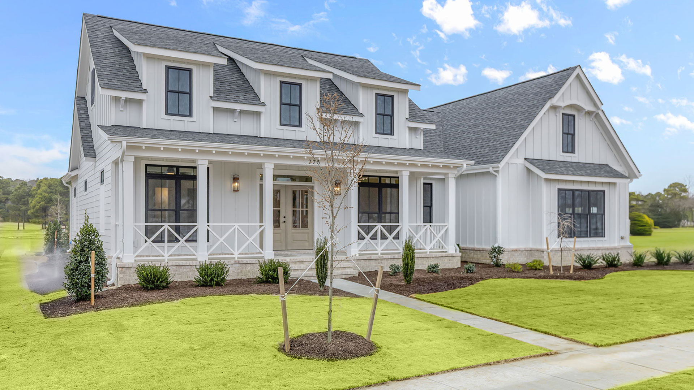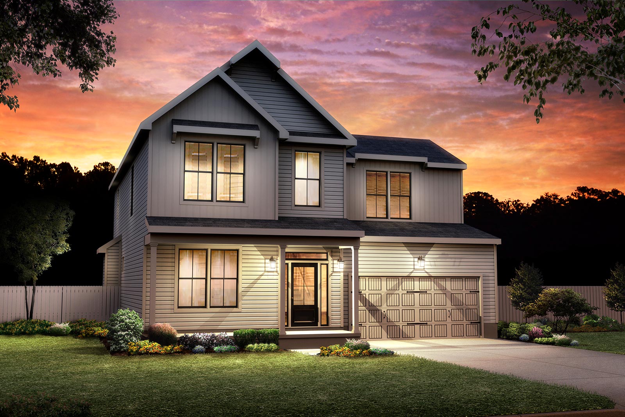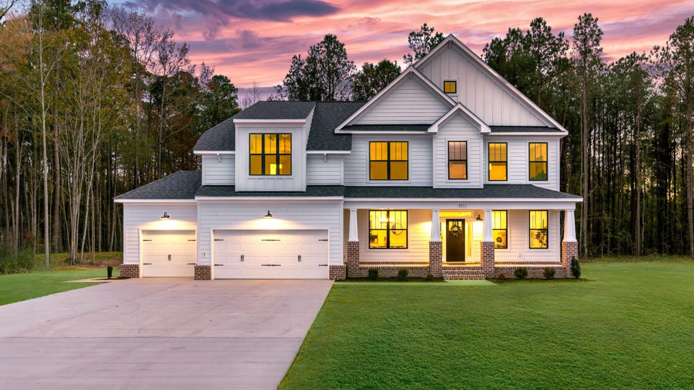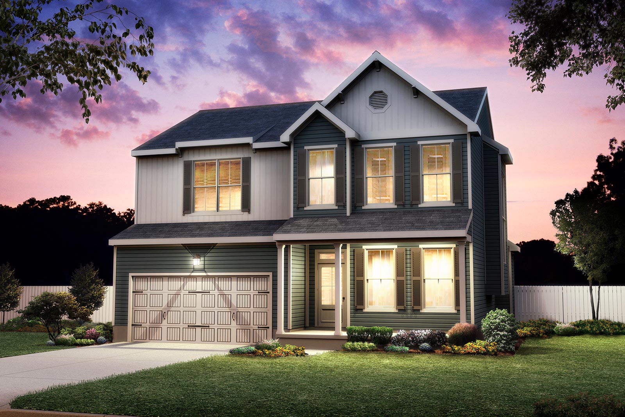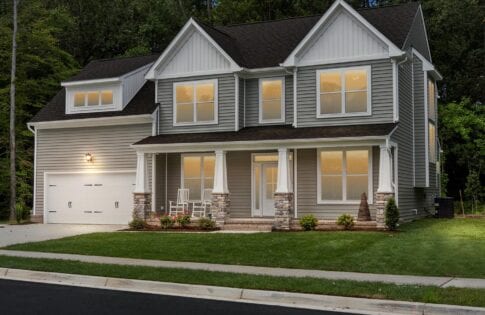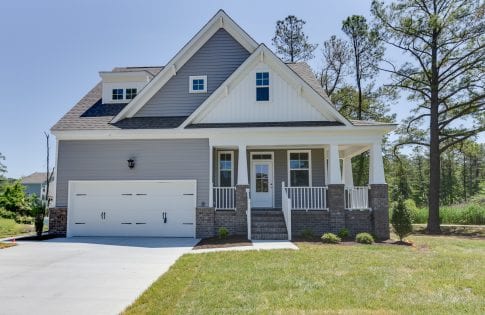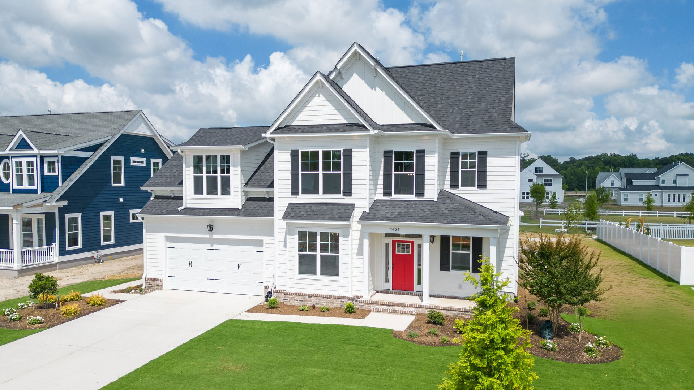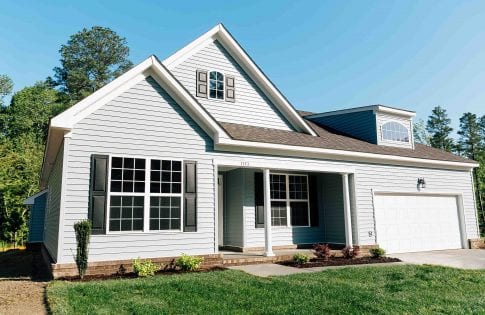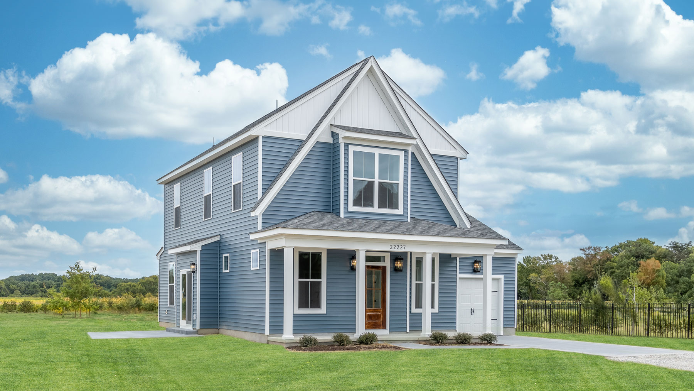

The Lily
- 1,817 Sq Ft
- 2.5
- 3
- 1
- Primary Down
Are you looking for a one-story floor plan that is compact and personal, or large two-story and multi-generational? Virginia Builders has numerous floorplans that will meet your necessities. And if you don’t see what you like, let us know. Our award-winning design team can customize any of our floorplans to suit your needs. Remove a wall or add a window, work with our team to make your design uniquely yours. We are honored to help our customers build their dream home.
Need some design ideas? We love to show off! Find inspiration from some of our past builds.


