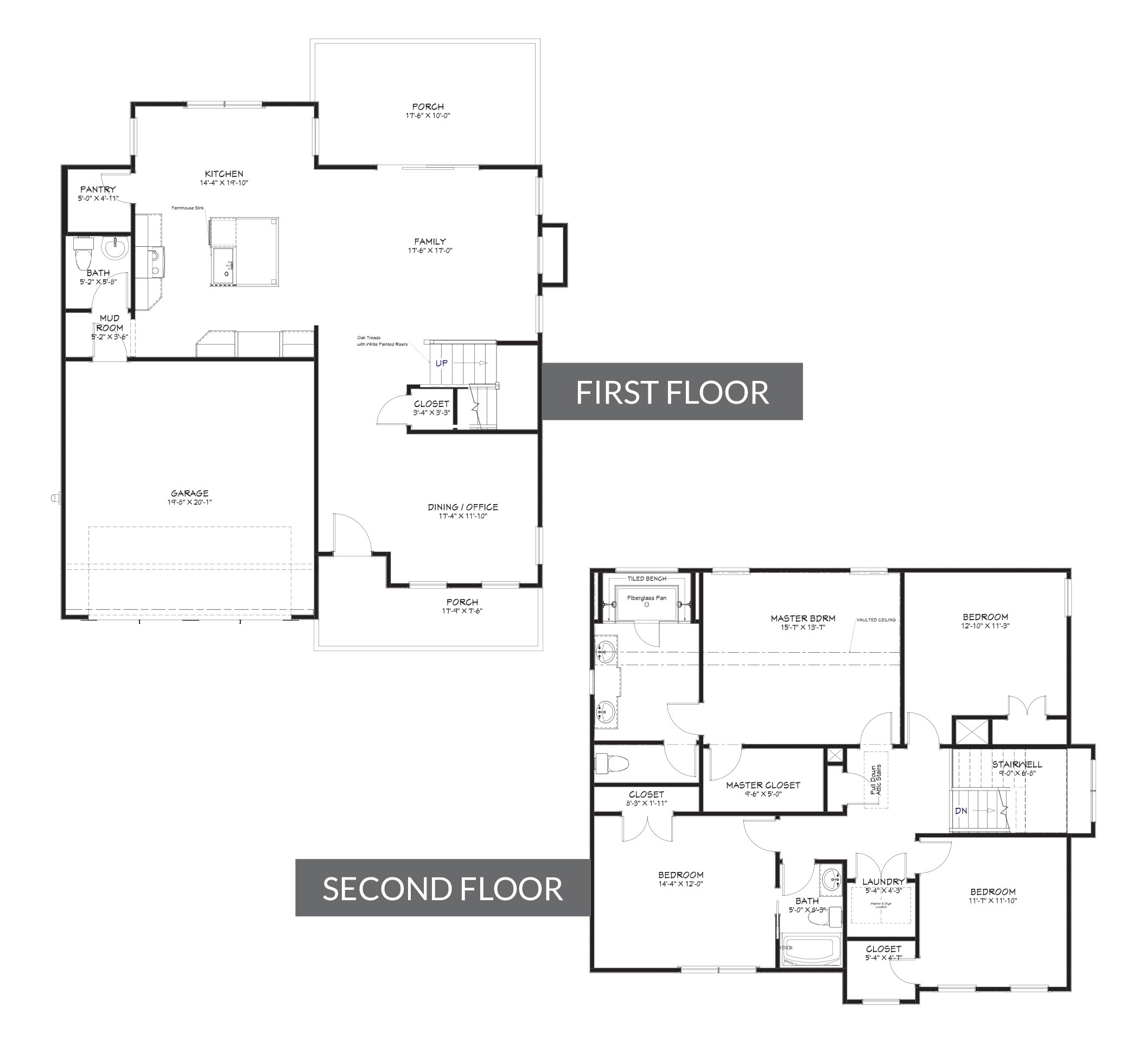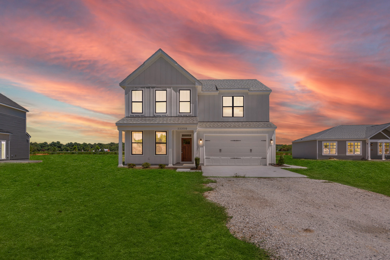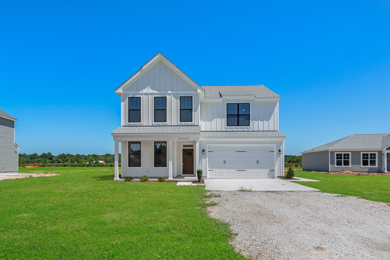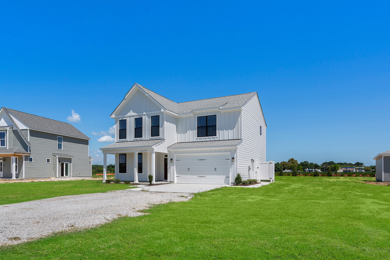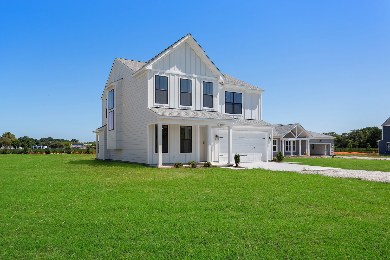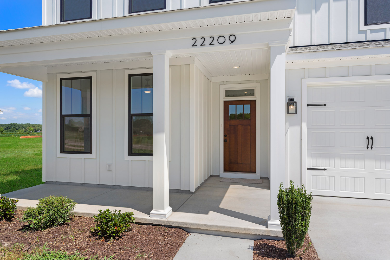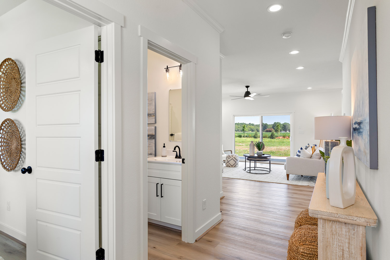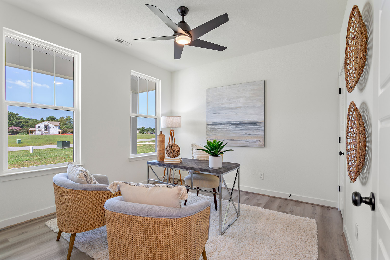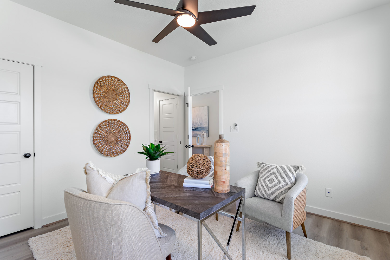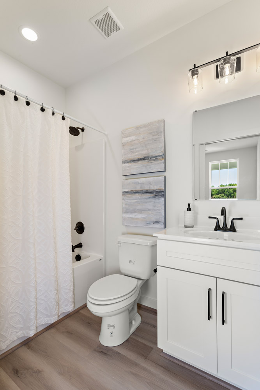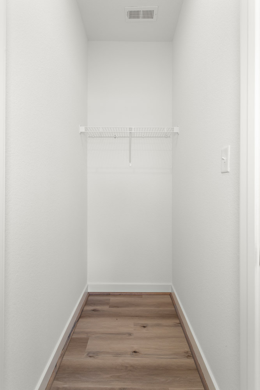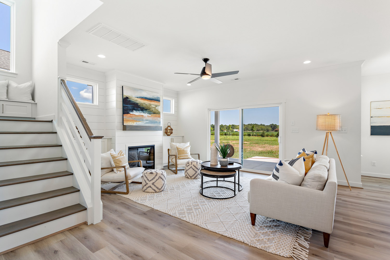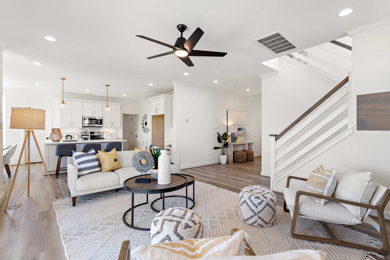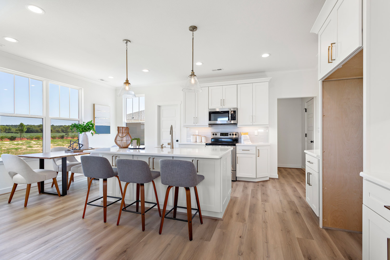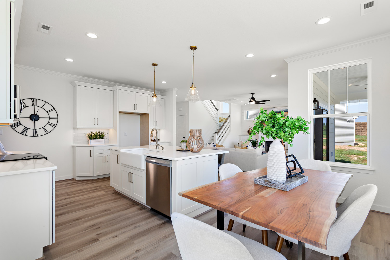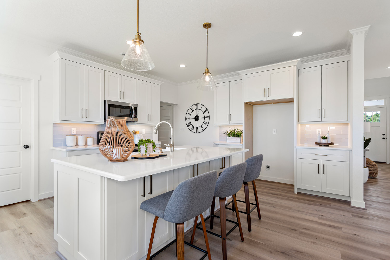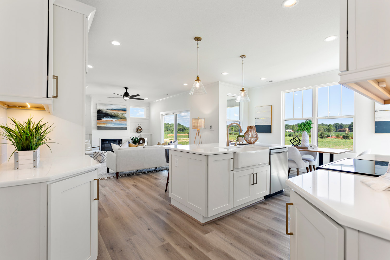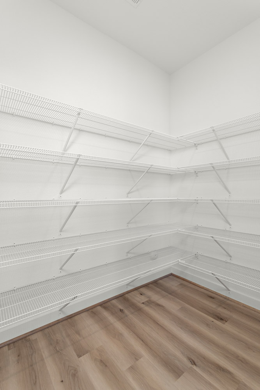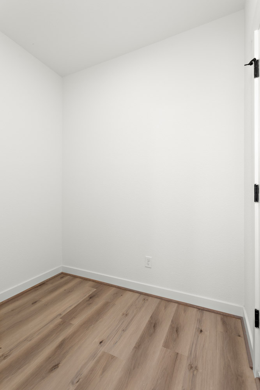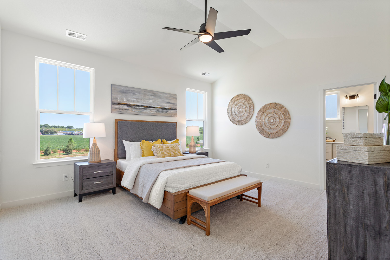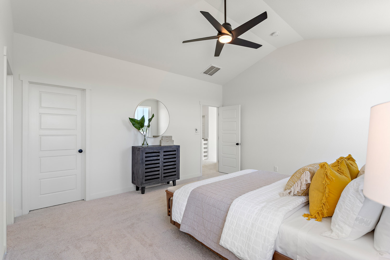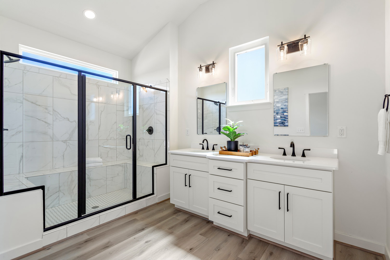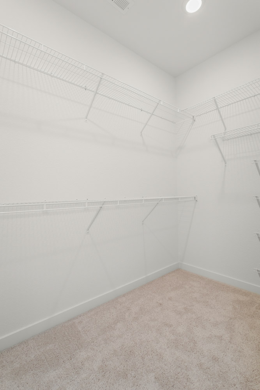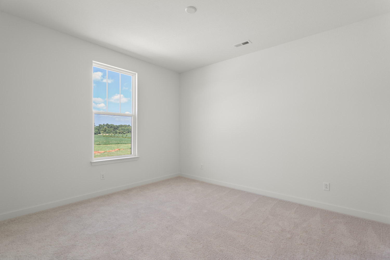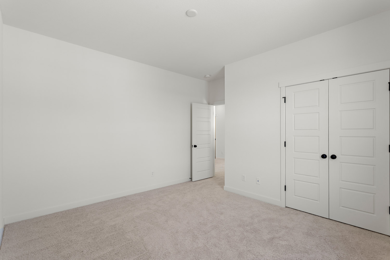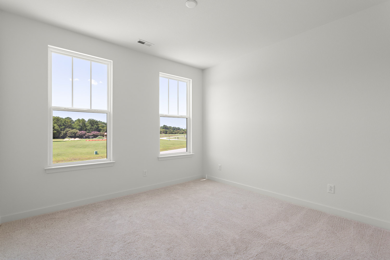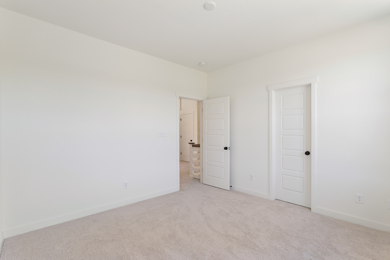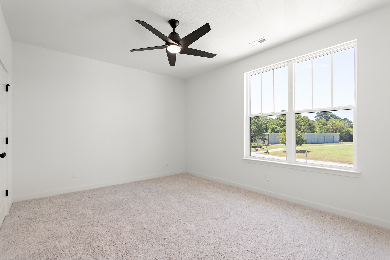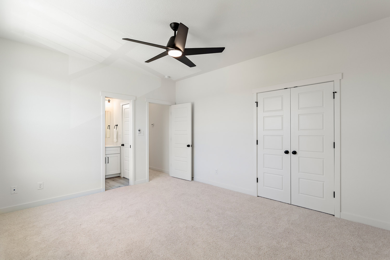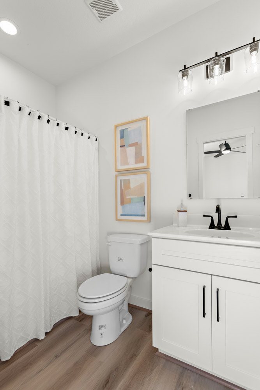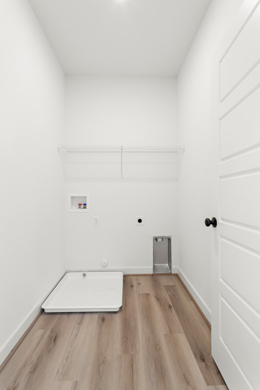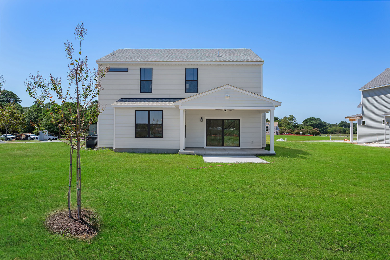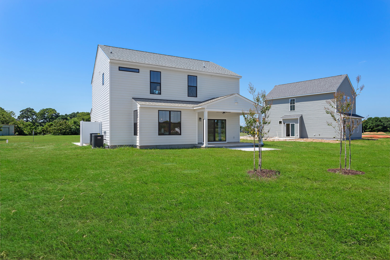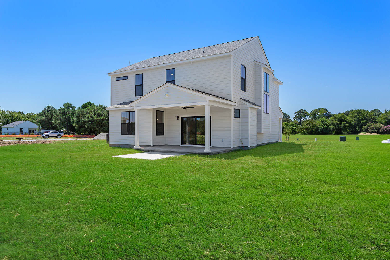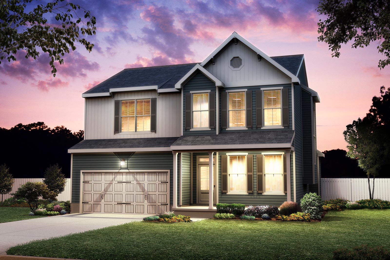
About this floorplan
This James floorplan is an open living space for the entire household to gather and make memories on the main floor. The expansive family room connects to a large rear-covered porch via an 8’ wide sliding glass door. Connecting to the vaulted owner bedroom, unwind in the upgraded owner bath’s spa-like shower. The 2-car garage has some great storage space adjacent to the entry of the home which greets guests with a covered porch. Our standards are other builders’ upgrades including: our standard kitchen currently with the Frigidaire energy star stainless steel appliances, granite countertops on standard island & maple cabinets with 42″ uppers, raised panel & soft close drawers. Contact us for current pricing on this floor plan.
DOWNLOAD THE BROCHURE- AT A GLANCE
- 2,402 Sq Ft
- 5
- Primary Up/Down
- 2.5
- 2
Contact Our Sales Team Today At 757-869-1141
Very often, home buyers were tired of being told “No” for simple changes that would allow them, in some cases, to make a house a “forever home”. It is simple. We care and listen to our client’s needs and we offer a unique experience in the Hampton Roads building industry. We understand how exciting, important, and special buying a home is and that recognition is reflected in our home buying process.
Make it yours.


