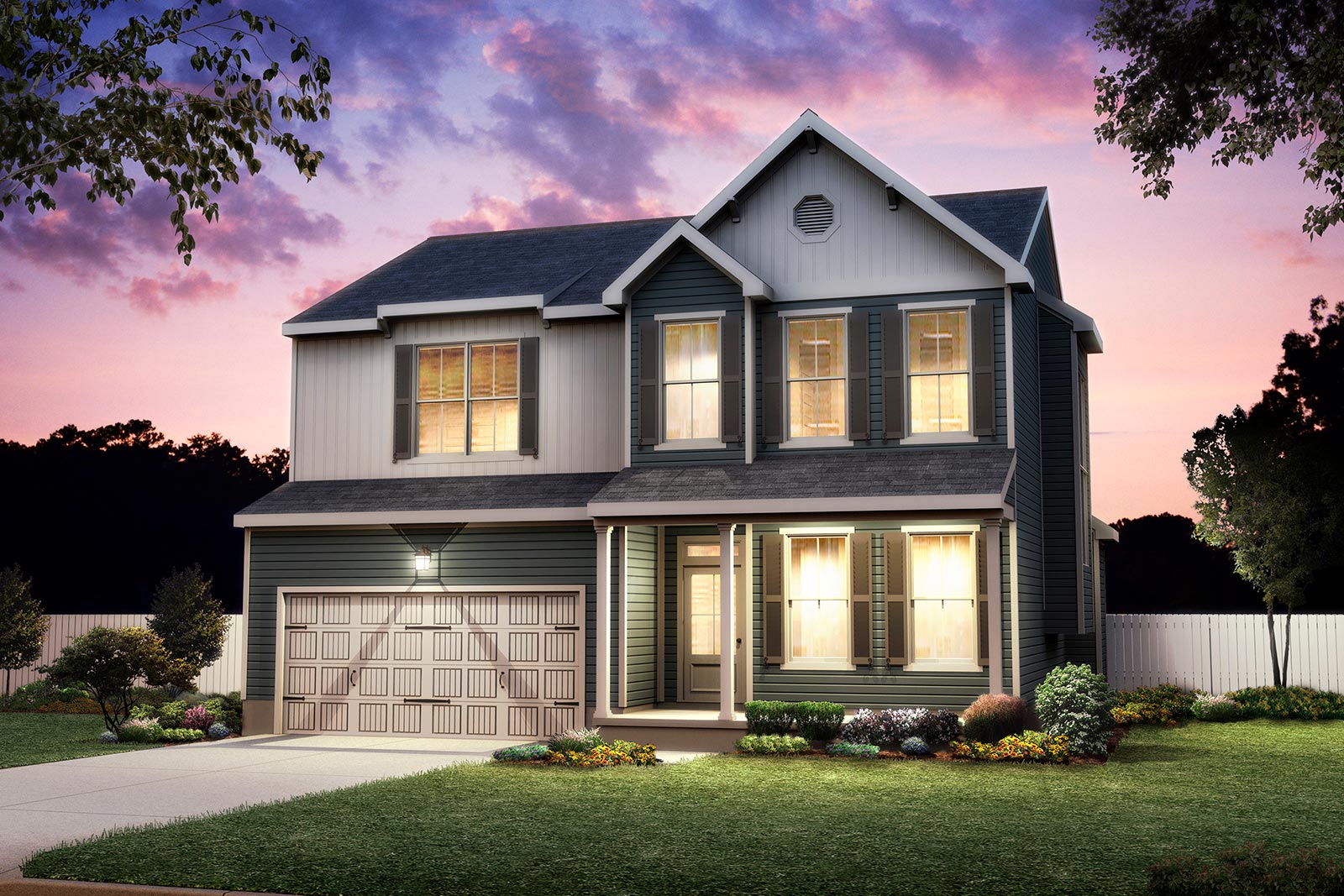
James Model – Lot 34 at Tower Hill
PRIMARY DOWN | 5 Bedrooms | 2,402 Sq Ft
About this floorplan
This James floorplan is an open living space for the entire household to gather and make memories on the main floor. The expansive family room connects to a large rear-covered porch via an 8’ wide sliding glass door. Connecting to the vaulted Owner bedroom, unwind in the upgraded Owner bath’s spa-like shower. The 2-car garage has some great storage space adjacent to the entry of the home which greets guests with a covered porch. Our standards are other builders’ upgrades including: our standard kitchen currently with the Frigidaire energy star stainless steel appliances, granite countertops on standard island & maple cabinets with 42″ uppers, raised panel & soft close drawers. Contact us for current pricing on this floor plan.
DOWNLOAD THE BROCHURE- AT A GLANCE
- 2,402 Sq Ft
- 5
- Up
- 2.5
- 2
Floorplan
VIEW THE FLOORPLAN FOR THIS LOCATION
More Info Coming SoonPhoto Gallery
Photos Coming Soon
Schools
This home is zoned for these public schools
Elementary School
Kiptopeke Elementary School
Middle School
Northampton Middle School
High School
Northampton High School
Map
Contact Our Sales Team Today At 757-869-1141
Very often, home buyers were tired of being told “No” for simple changes that would allow them, in some cases, to make a house a “forever home”. It is simple. We care and listen to our client’s needs and we offer a unique experience in the Hampton Roads building industry. We understand how exciting, important, and special buying a home is and that recognition is reflected in our home buying process.
Make it yours.







