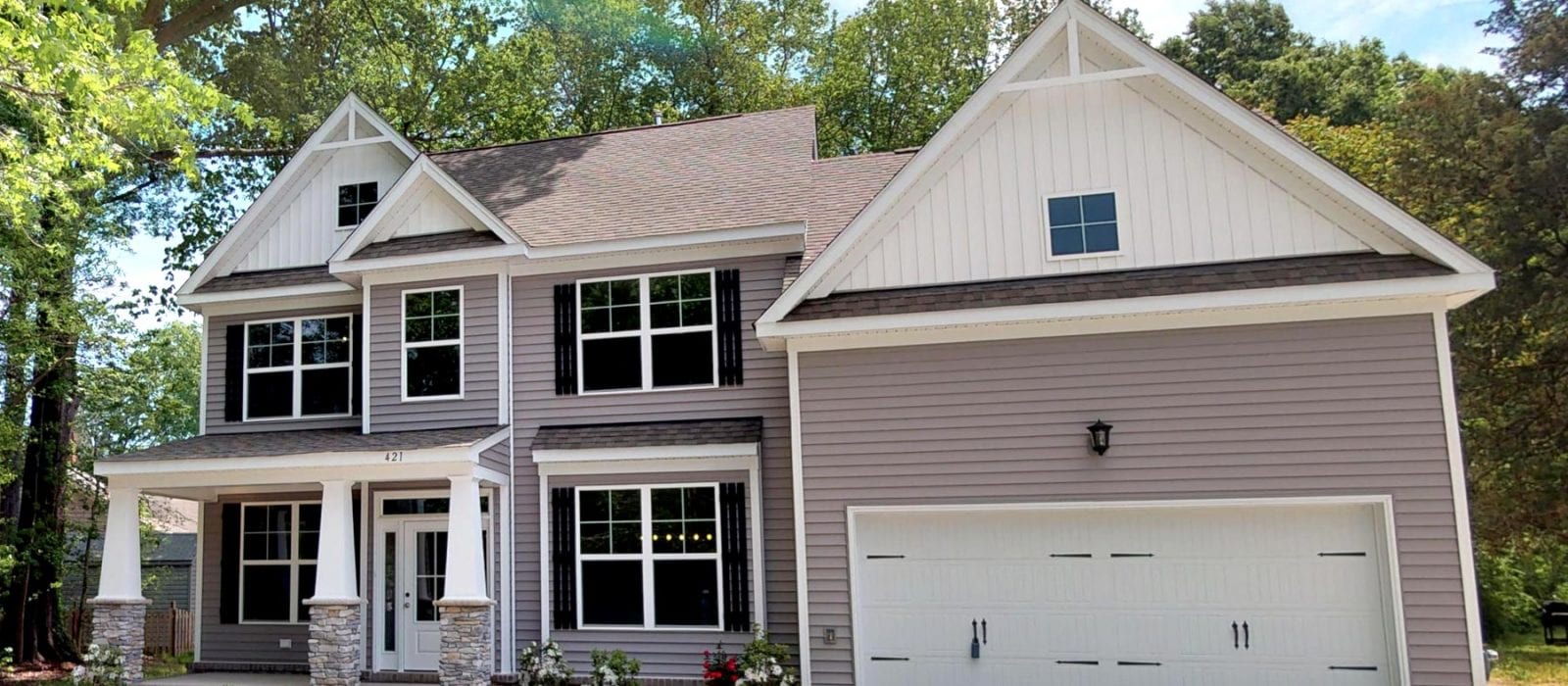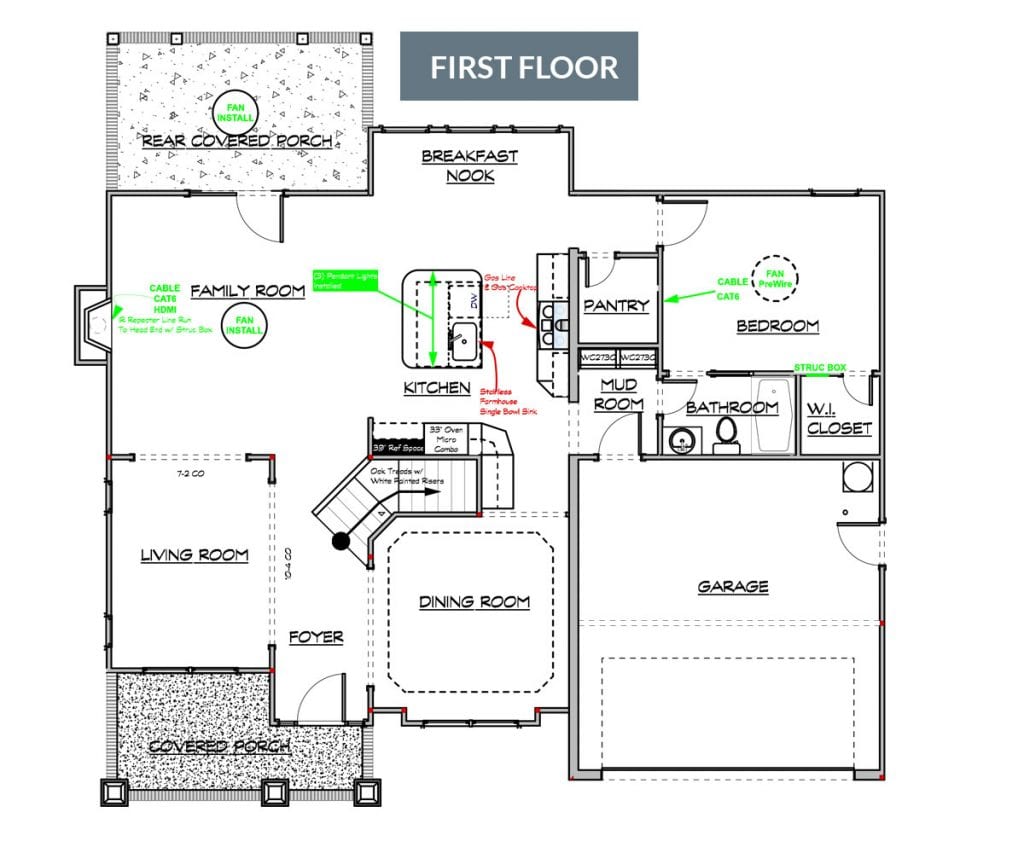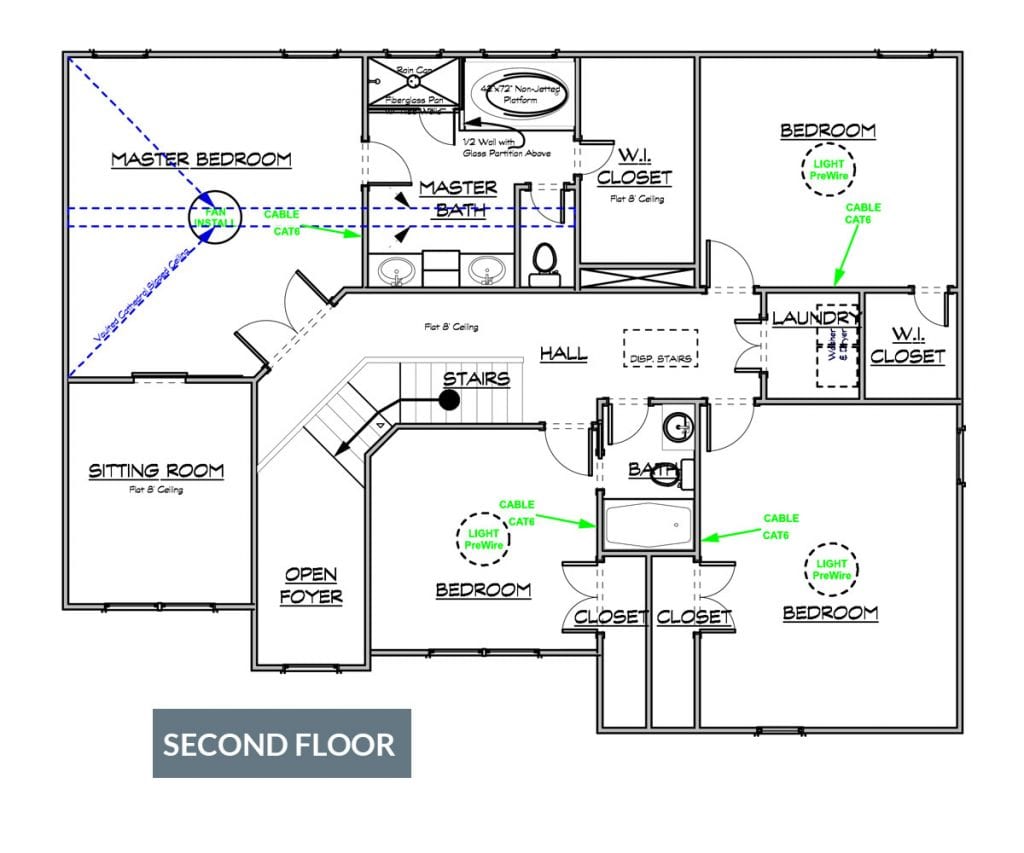The Sylvia model boasts nearly 3000’ living and fantastic features with a desirable plan that includes covered front and rear porches as well as a first-floor in-law suite. A two-story foyer leads to formal dining with great trim details. The custom kitchen is a show stopper offering extensive storage, quartzite tops, an island with stainless apron sink as well as a breakfast nook offering views of the large and private yard. The large great room is open to the kitchen creating an incredible entertaining space. Formal living is a canvas, makes for a great office or study. As soon as you enter your new primary suite you’ll realize how easy it is to fall in love with your new home over and over. Features of the primary suite include a large vaulted ceiling, a luxury bath with custom vanity, tiled shower/bench, two shower heads, and skilled tile work along with a huge walk-in closet. Offering 5 bedrooms, a loft, 3 full baths and a large attached garage, the Sylvia model by Summit Construction sets the standard for modern living.

Sylvia In Great Bridge, Chesapeake
SINGLE FAMILY DETACHED | SOLD | 1.1 ACRE LOT
 VIRTUAL TOUR
VIRTUAL TOUR
 VIEW PHOTOS
VIEW PHOTOS - 1.1 Acre Lot
- 4-6 Beds
- Primary Up or Down
- 3-4.5 Bath
- 2 Car Garage
Elementary School
Cedar Road Elementary
Middle School
Great Bridge Middle
High School
Grassfield High School
OUR STANDARDS ARE OTHER BUILDER'S UPGRADES
Your New Dream Home Awaits. Our Design Team is part of the Virginia Builders Experience, we will help you customize any model to fit your dreams and your family’s needs. Virginia Builders’ floor plans are customizable to meet your needs.
Contact the Real Estate Agent
Andy Hubba with Exit Realty
(757)-515-3028
andyhubba@gmail.com
Elevations shown are artist’s concepts. Floorplans may vary per elevation. Virginia Builders reserves the right to make changes without notice or prior obligation.
For illustration purposes only. Some features may apply only to certain models or sizes may vary- please see agents for details. Builder reserves the right to substitute in all model types, prices, site plans, floor plans, materials and specifications and they are subject to change without notice. Actual home may vary from renderings, the model or other homes. All standard selections to be made from builder’s elected standards. All square footages listed area approximate and may vary from home to home. Photo similar. May contain additional upgrades not included in the current promotion. Please see Sales Associate for more details.









