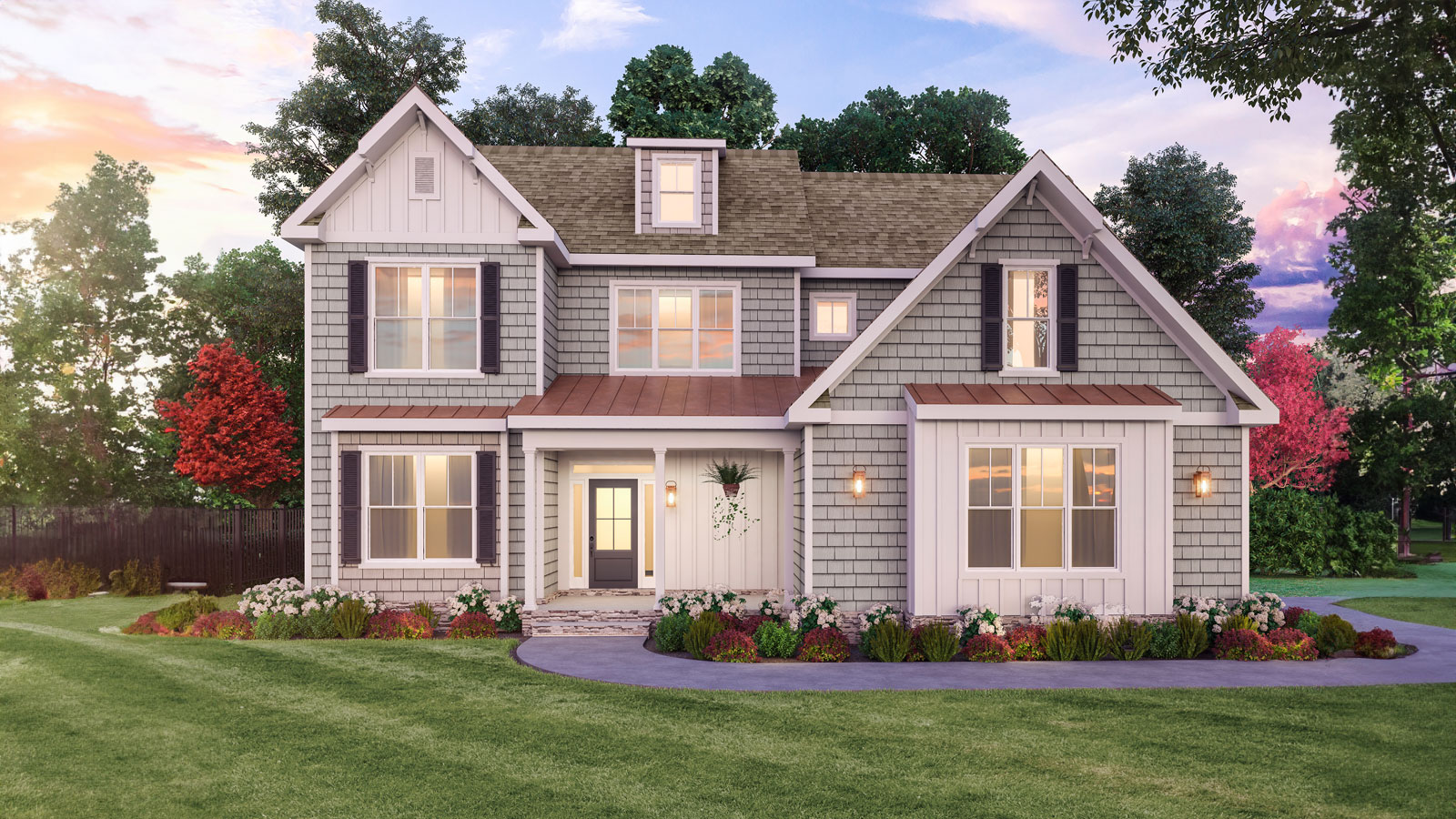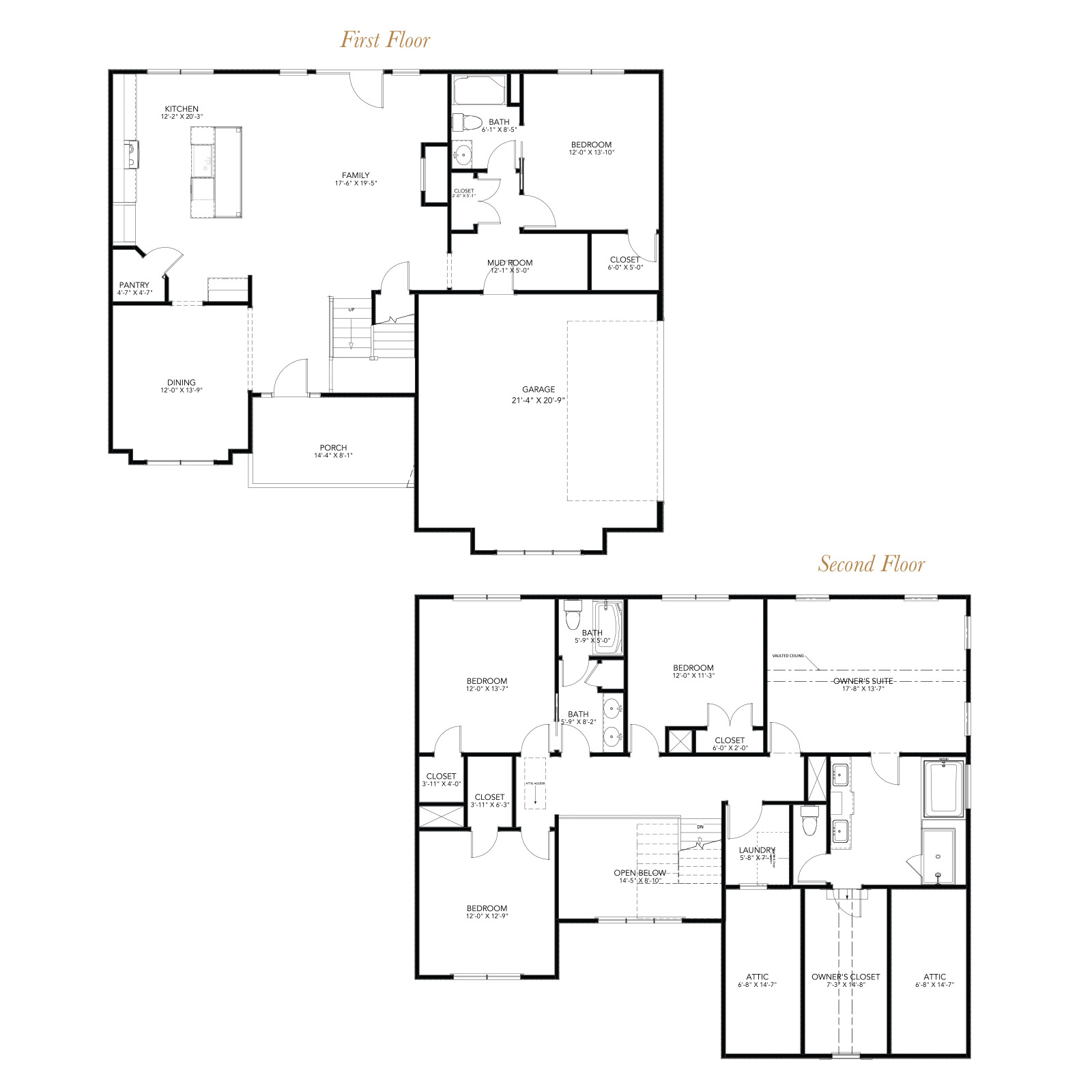
The Belmont
PRIMARY UP | 5 Beds | 2,843-2,975 Cond. SQFT
About this floorplan
Welcome to the Belmont, a floorplan that artfully combines spaciousness and practicality. This two-story design offers 5 bedrooms and 3-3.5 baths, providing ample room for comfort and privacy. The Belmonte also features a 2-3 car garage, catering to your storage and parking needs. A standout feature of this home is the Primary Up, which provides a private and luxurious retreat for the homeowners on the upper level. Complementing this, the Bed Down Option allows for a bedroom on the lower level, perfect for accommodating guests or facilitating multi-generational living. Together, these features ensure comfort and privacy throughout the home. For those seeking additional space or specific amenities, the Belmont offers a range of optional upgrades. These include a Sun Room Option, perfect for enjoying natural light and relaxation, and a Rear Porch Option, ideal for outdoor living and entertainment. Additionally, there's a 3rd Car Option for extra vehicle storage or workspace, and a 1/2 Bath Option to enhance convenience for guests and family members. With its generous layout and customizable options, the Belmont floorplan isn't just a structure; it's a canvas for creating your ideal living environment.
DOWNLOAD THE BROCHURE- AT A GLANCE
- 2,843-2,975 Cond. SQFT
- 5 Beds
- Primary Up
- 3-3.5 Baths
- 2-3 Car Garage
Contact Our Sales Team Today At 757-869-1141
Very often, home buyers were tired of being told “No” for simple changes that would allow them, in some cases, to make a house a “forever home”. It is simple. We care and listen to our client’s needs and we offer a unique experience in the Hampton Roads building industry. We understand how exciting, important, and special buying a home is and that recognition is reflected in our home buying process.
Make it yours.








