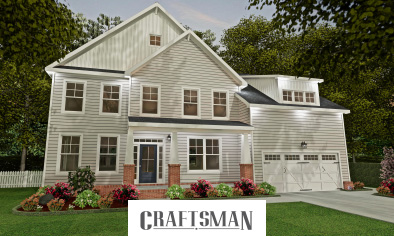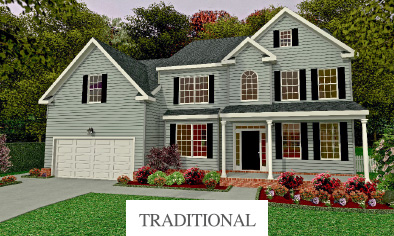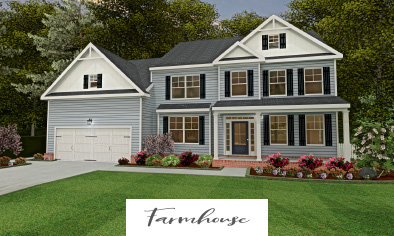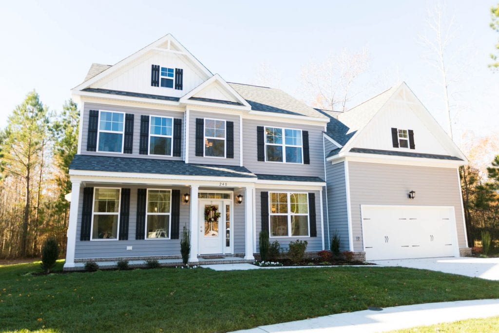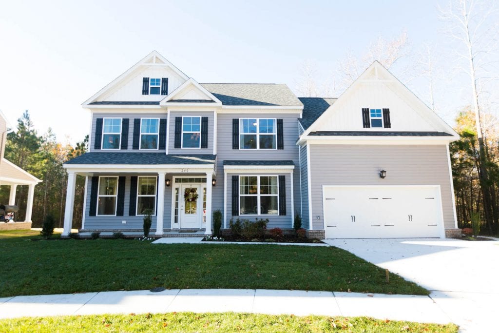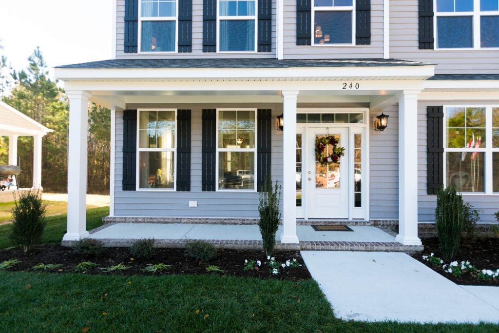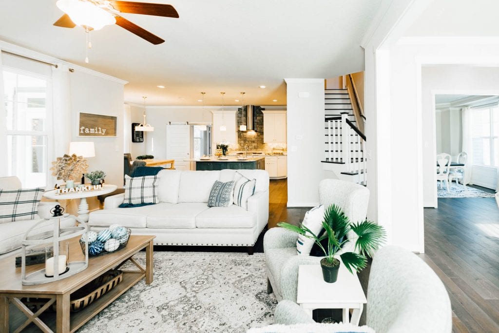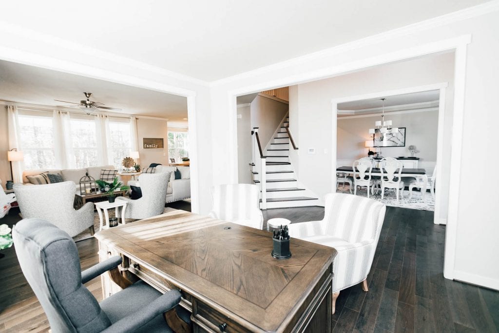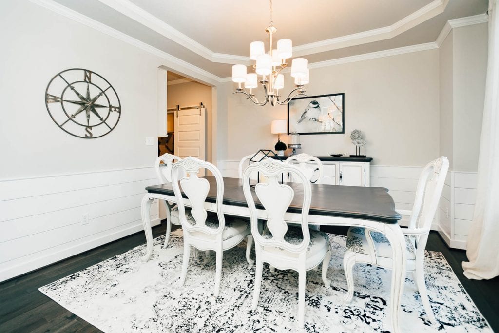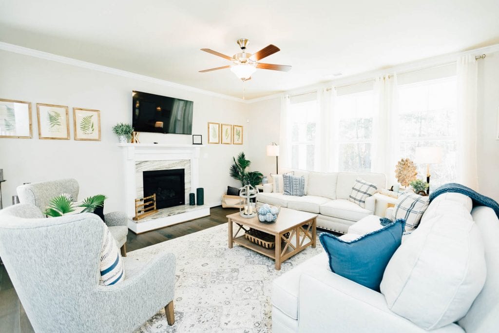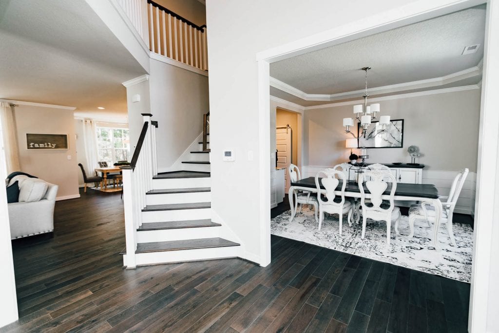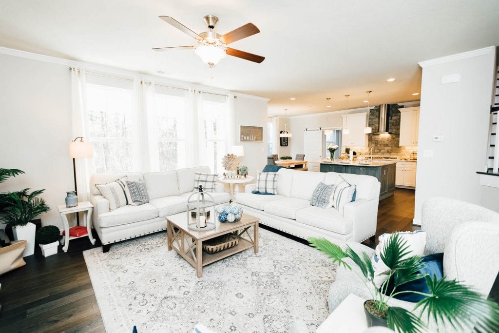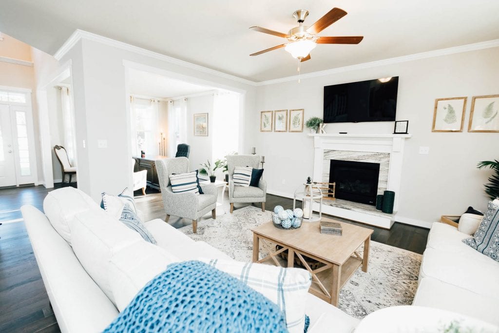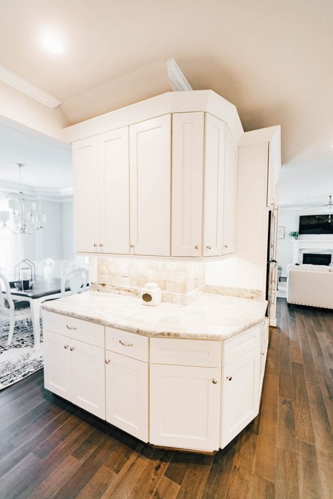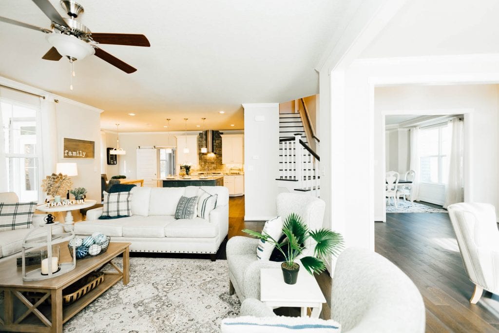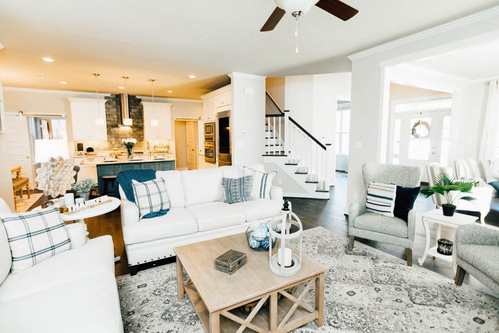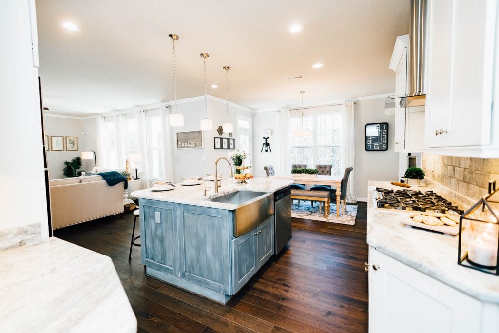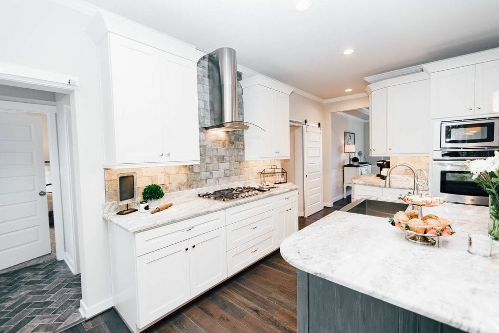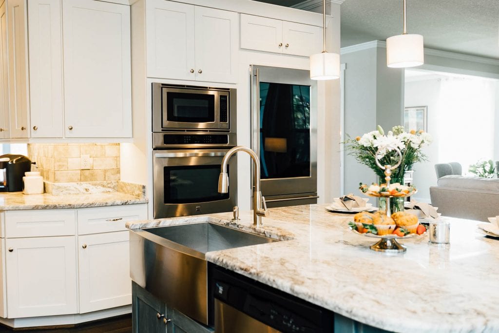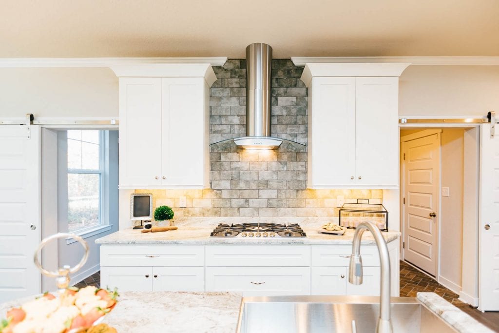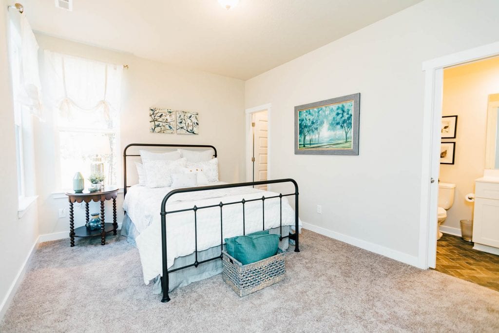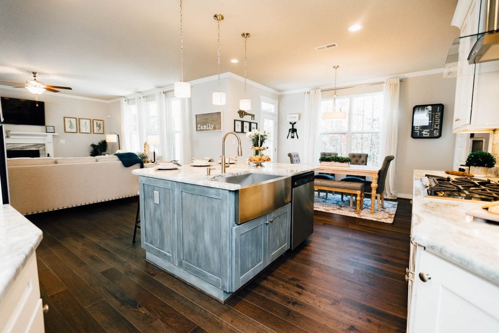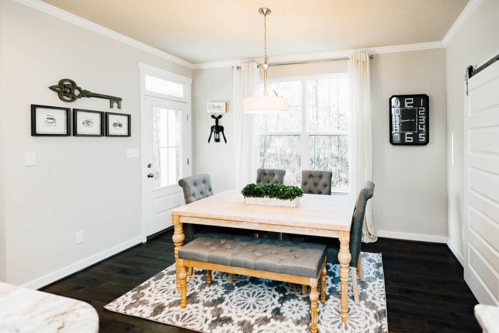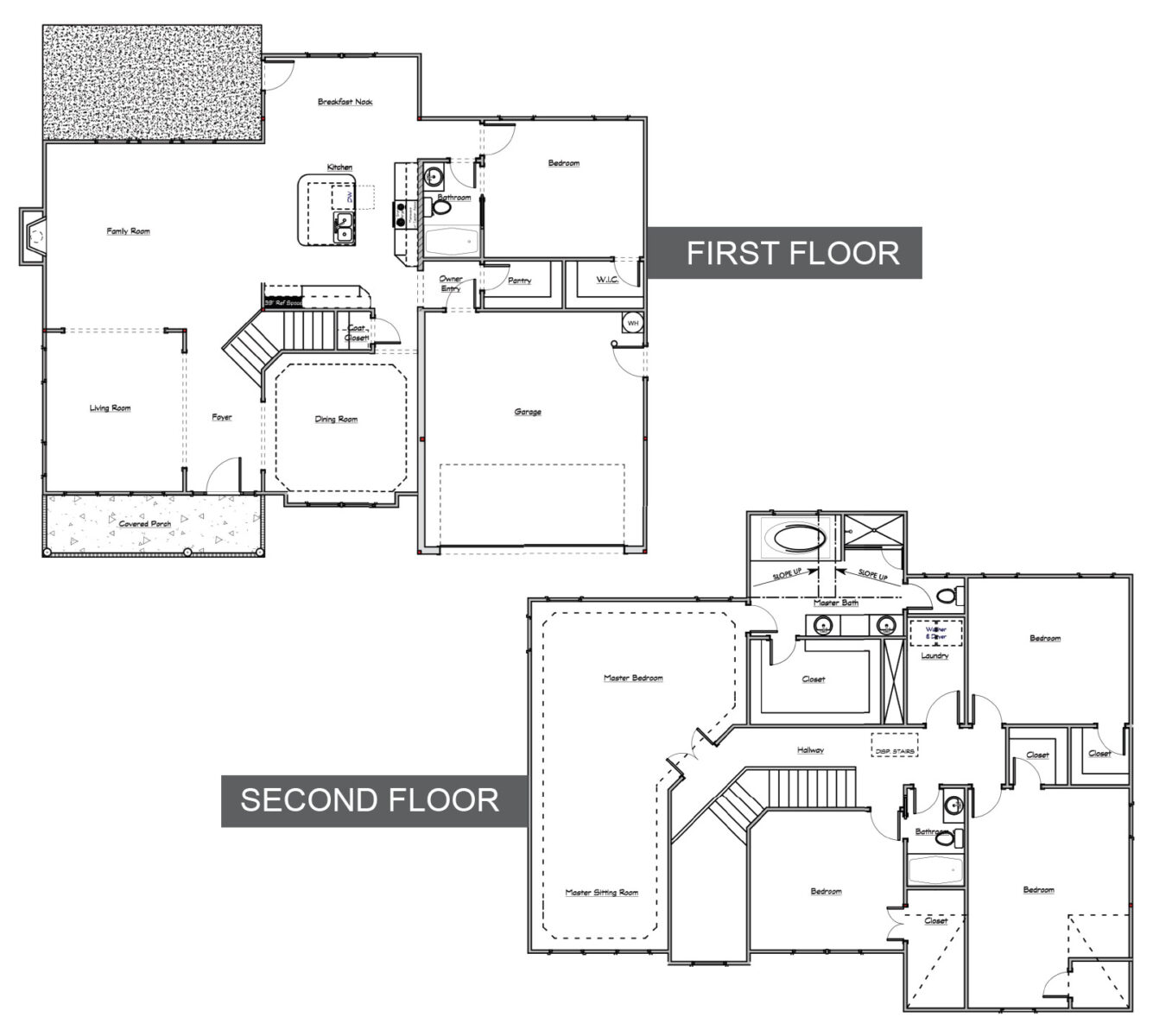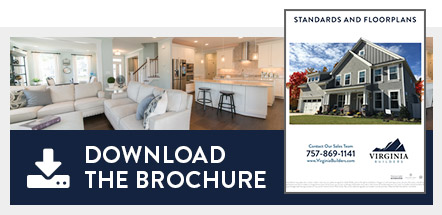Our Coco new home design features 4 to 7 bedrooms with the primary suite on either the 1st or 2nd floor. The Coco can also accommodate an optional 3rd floor for a family room, additional bedroom or movie room. Our standards are other builders’ upgrades including: our standard kitchen currently with the Frigidaire energy star stainless steel appliances, granite countertops on standard island & maple cabinets with 42″ uppers, raised panel & soft close drawers. Relax in your primary bathroom with ceramic floors, soaking tub with tile surround and full size tile shower. LVT throughout the first floor (excluding bedrooms).
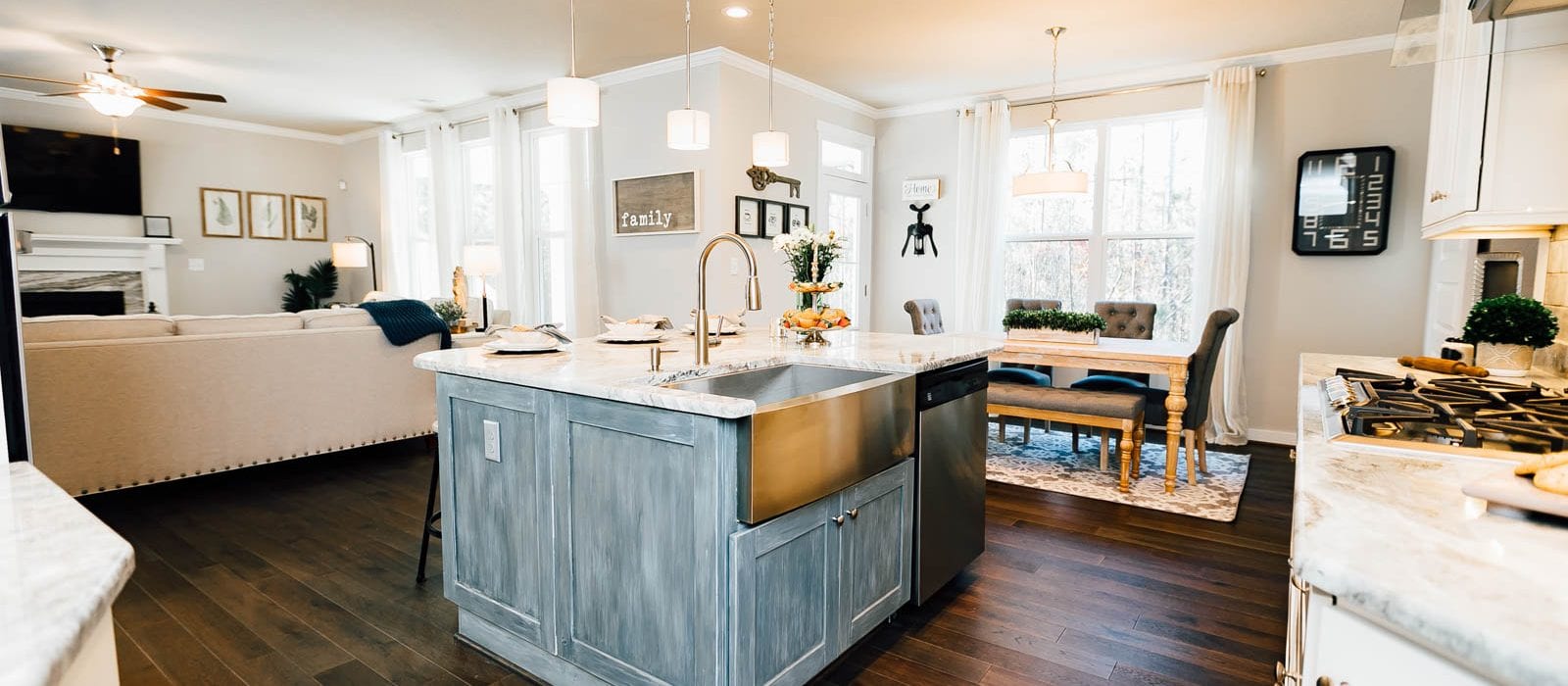
The Coco at 5033 CULLEN RD, VA BCH
SINGLE FAMILY DETACHED | 4-7 Bedrooms | 3,243+ SQFT
 VIRTUAL TOUR
VIRTUAL TOUR
 VIEW PHOTOS
VIEW PHOTOS - 3,243+ SQFT
- 4-7 Beds
- Primary Up/Down
- 3-7 Baths
- 2 Car Garage
Elevations shown are artist’s concepts. Floorplans may vary per elevation. Virginia Builders reserves the right to make changes without notice or prior obligation.
For illustration purposes only. Some features may apply only to certain models or sizes may vary- please see agents for details. Builder reserves the right to substitute in all model types, prices, site plans, floor plans, materials and specifications and they are subject to change without notice. Actual home may vary from renderings, the model or other homes. All standard selections to be made from builder’s elected standards. All square footages listed area approximate and may vary from home to home. Photo similar. May contain additional upgrades not included in the current promotion. Please see Sales Associate for more details.

