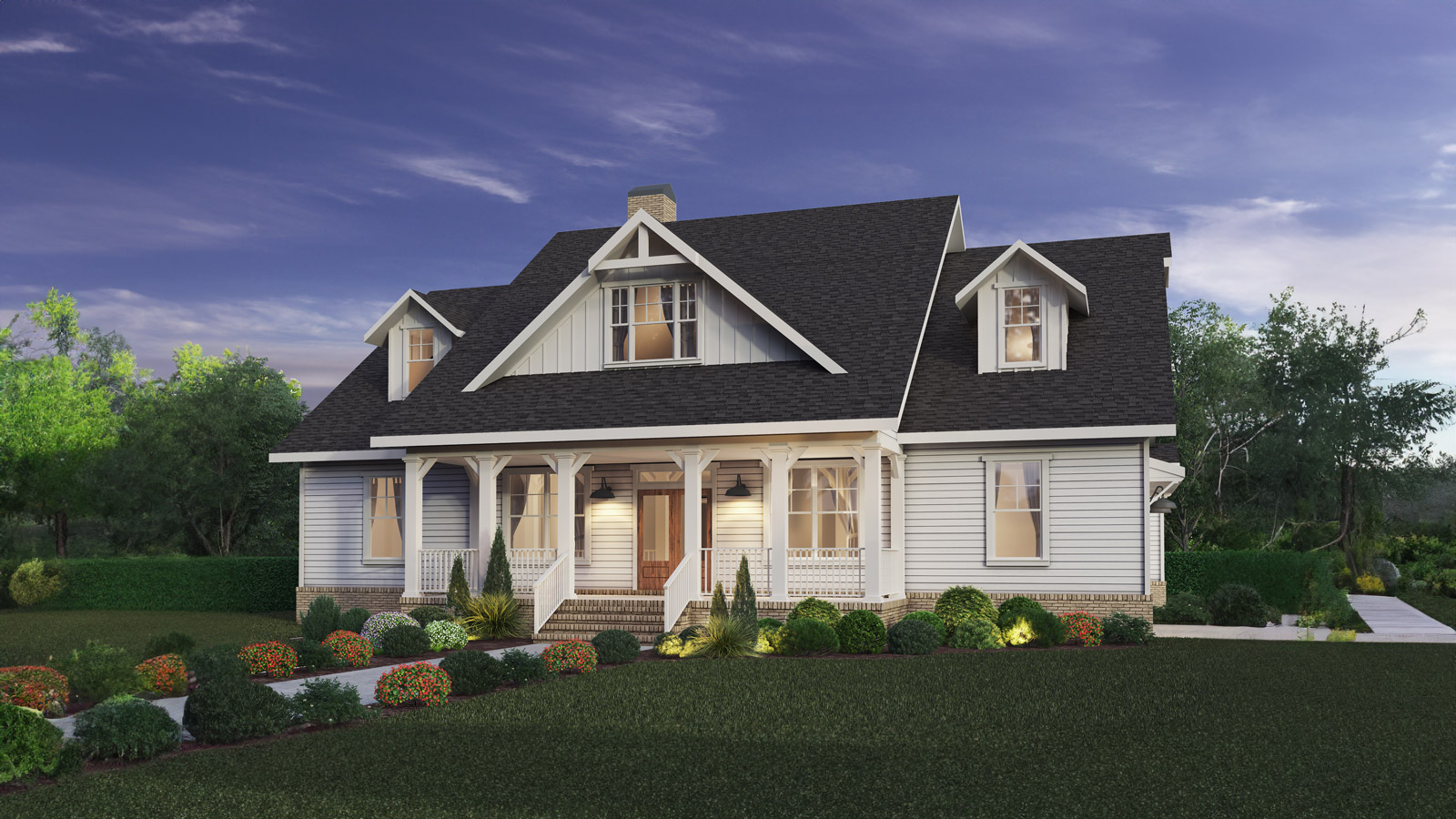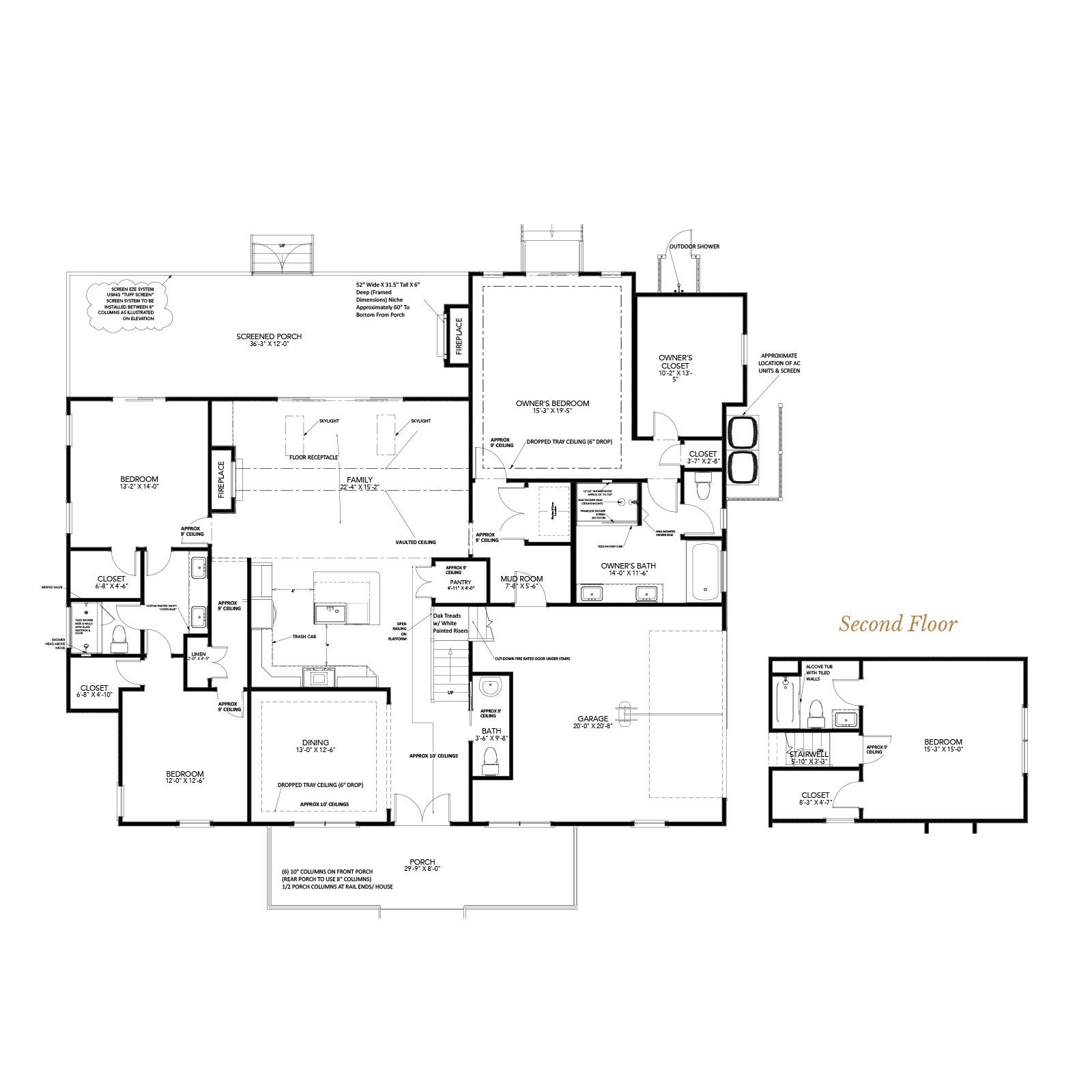
About this floorplan
Welcome to the Paisleigh, a residence that embodies the grace and charm of Southern living, inspired by historical architecture. As you step through the front door, you're greeted by an atmosphere of warmth and openness. The home unfolds into a spacious open floor plan, accented by vaulted ceilings and a comfortable owner's suite on the first floor. Designed as a 4-bedroom ranch, the Paisleigh boasts a large, covered porch at the rear, an ideal spot for relaxation and savoring the outdoor ambiance. The layout of the home is versatile, allowing for personal touches and customization to align with your unique lifestyle. Adding to its Southern charm is a room above the garage, offering flexibility as a 4th bedroom, office, or playroom. Reflecting the essence of traditional Virginia living, the Paisleigh also includes a convenient 2-car garage. This practical and inviting design invites you to let your imagination take flight, with opportunities to personalize your living space with options like a gourmet kitchen, a spacious laundry room, a walk-in pantry, or a cozy fireplace.
DOWNLOAD THE BROCHURE- AT A GLANCE
- 2,739 SQFT
- 4 Beds
- Primary Down
- 3.5 Baths
- 2 Car Garage
Contact Our Sales Team Today At 757-869-1141
Very often, home buyers were tired of being told “No” for simple changes that would allow them, in some cases, to make a house a “forever home”. It is simple. We care and listen to our client’s needs and we offer a unique experience in the Hampton Roads building industry. We understand how exciting, important, and special buying a home is and that recognition is reflected in our home buying process.
Make it yours.











