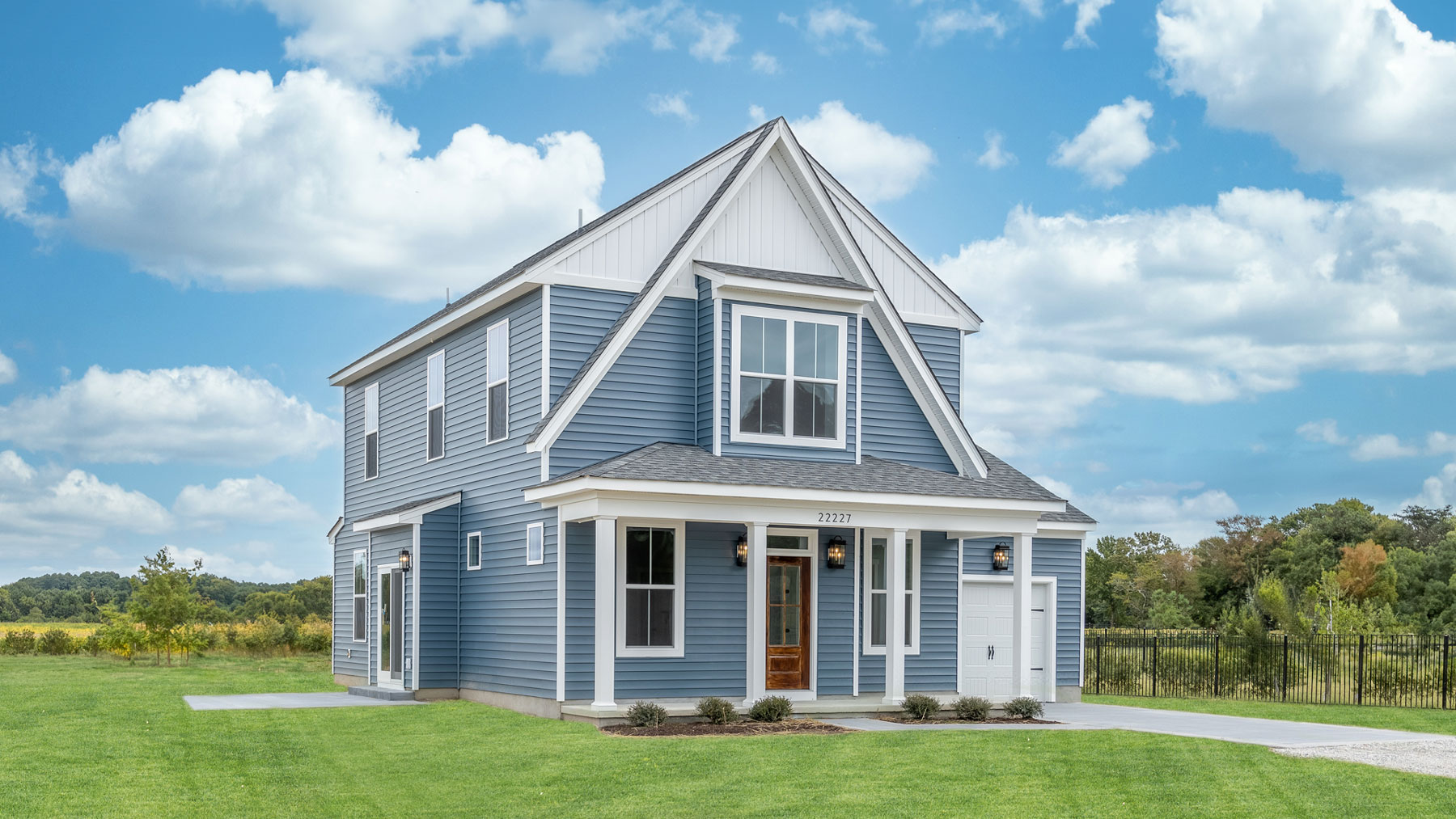

The Lily
- 1,817 Sq Ft
- 2.5
- 3
- 1
- Primary Down
Thinking about building in Suffolk? Virginia Builders designs and builds fully customized homes throughout the city, from the rural farmlands of Whaleyville and Holland to the new planned neighborhoods of Harbour View and Nansemond River. Whether you are raising a family, retiring, or creating your forever home, we bring local knowledge, craftsmanship, and clear communication to every project.
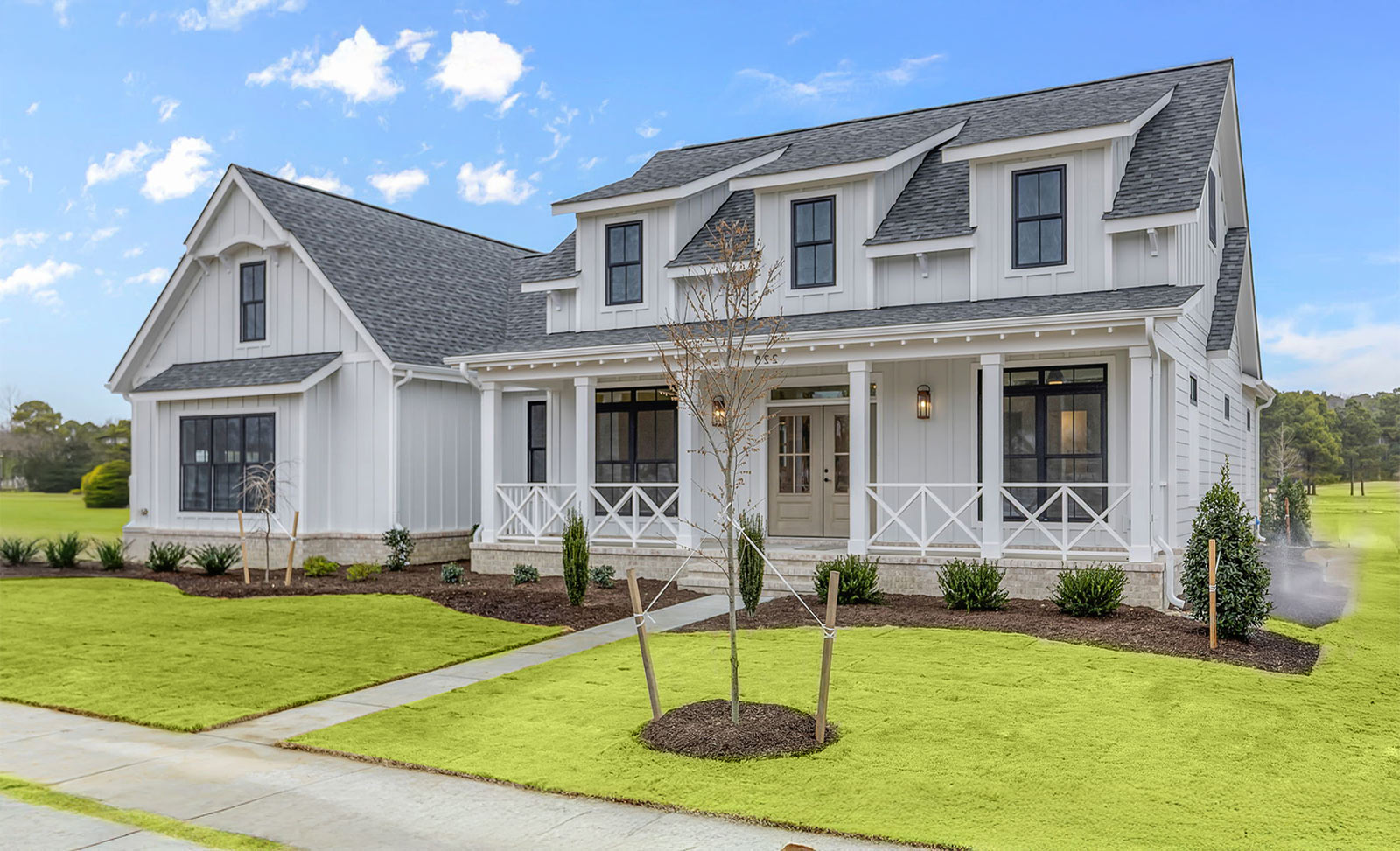
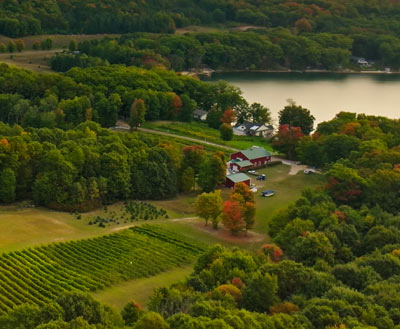
Suffolk is Virginia’s largest city by land area, offering generous lots, farmland, and space to breathe while still being connected to Hampton Roads.
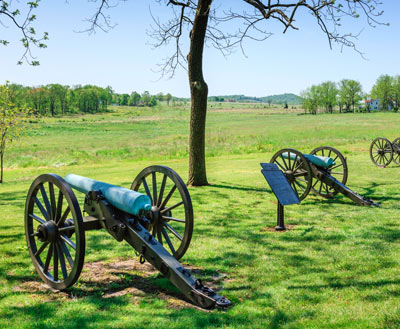
Downtown Suffolk features a walkable historic district with shops, dining, and cultural attractions, while northern Suffolk is home to fast-growing communities with easy access to Chesapeake, Norfolk, and the Peninsula.
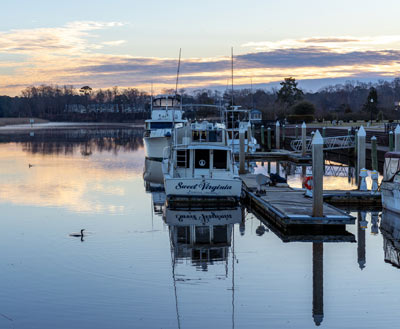
With Lake Meade, Lake Cohoon, and the Nansemond River, plus miles of trails and open fields, Suffolk offers endless opportunities for boating, fishing, hiking, and nature exploration.

Suffolk Public Schools and private options like Nansemond-Suffolk Academy provide families with solid educational choices.
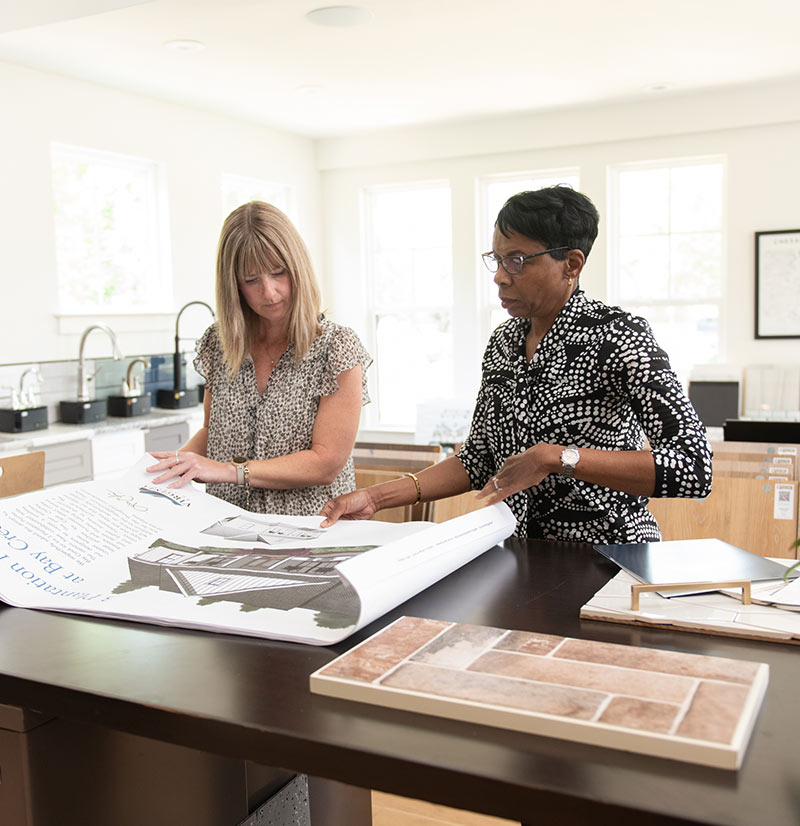
Virginia Builders is proud to serve Suffolk, from established historic areas to new growth corridors.

From family-friendly suburbs to waterfront neighborhoods, Suffolk offers a wide range of options.
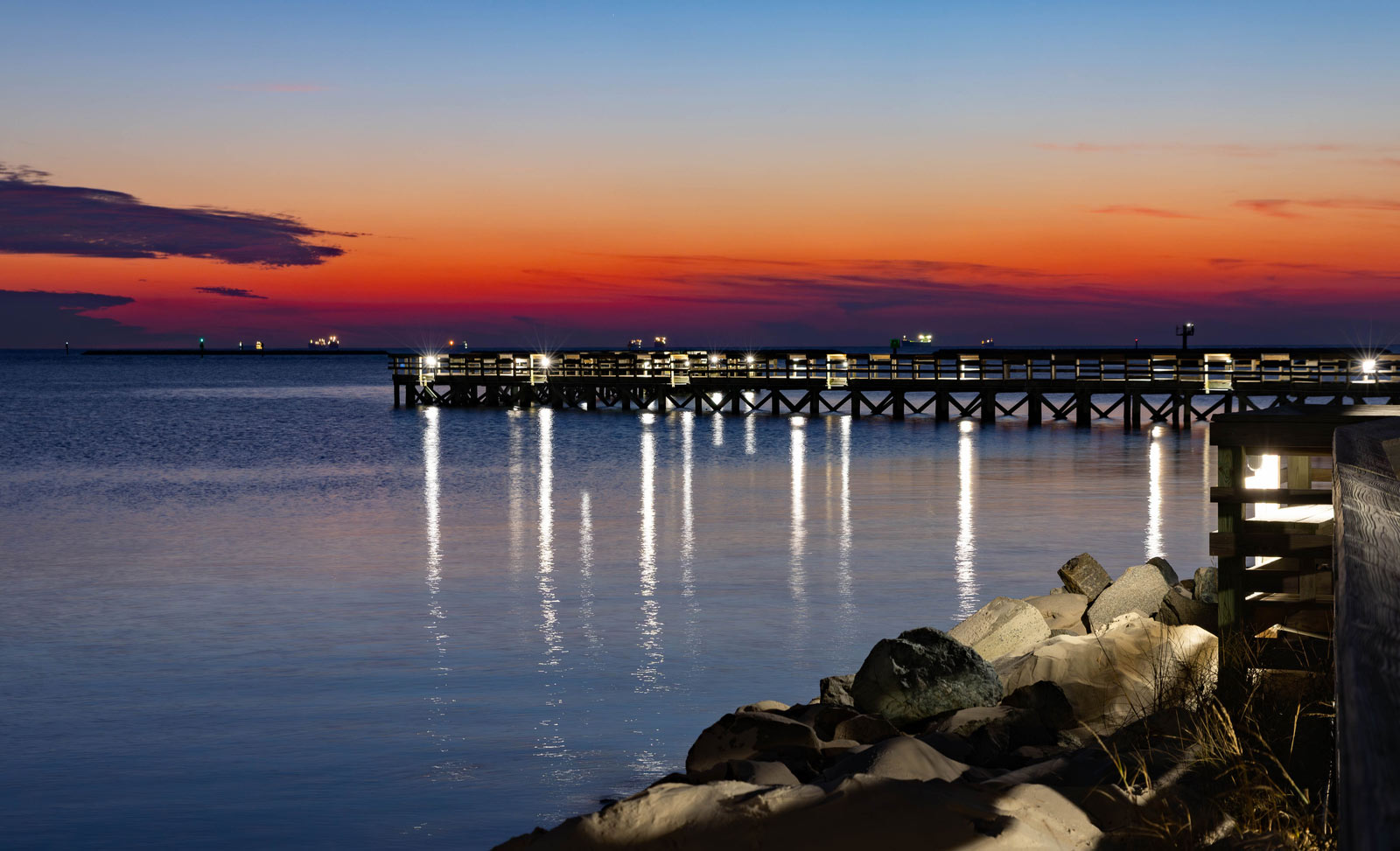
Northern Suffolk’s premier planned community, offering golf, dining, shopping, and medical centers nearby. Ideal for professionals and families looking for convenience and modern amenities.
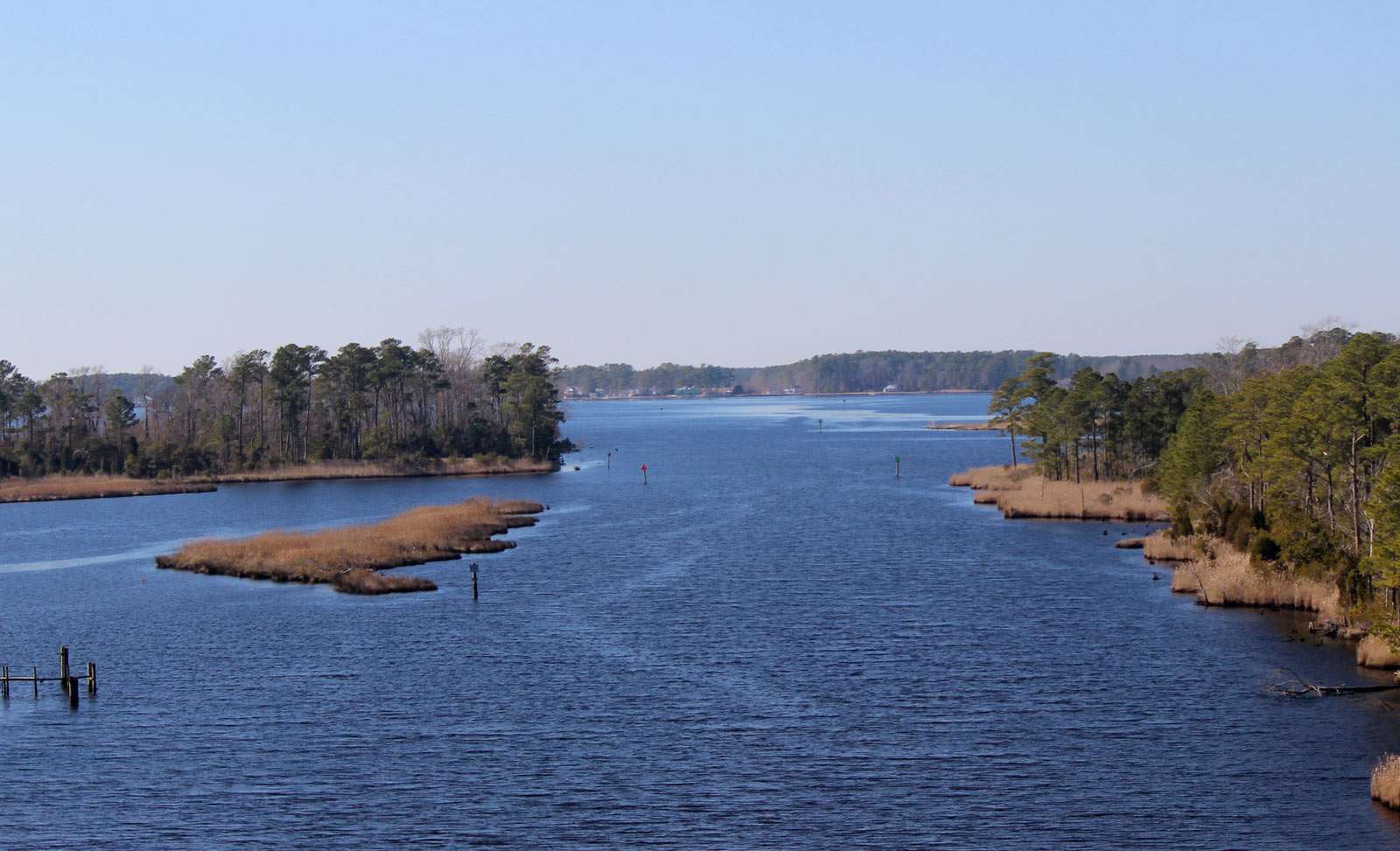
Homesites with access to river views, parks, and nature trails. Perfect for those who enjoy waterfront living and easy access to Downtown Suffolk.
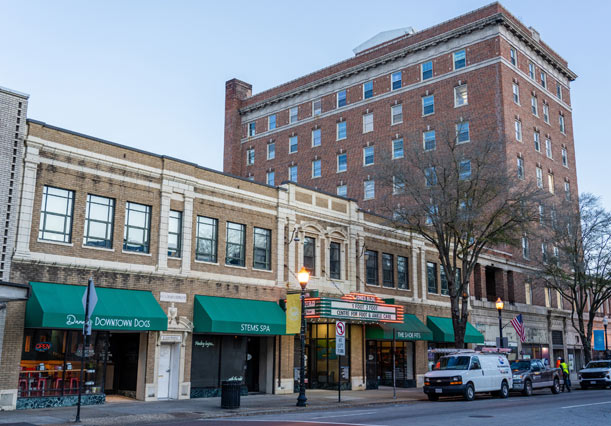
Build within walking distance of local restaurants, art galleries, and the Suffolk Center for Cultural Arts. A great choice for those who want small-town charm with city convenience.
Looking for a ranch with a wide porch, a modern two-story with open living areas, or a custom plan for a large parcel? We offer floor plans designed for Suffolk living and can adapt them to your lot, lifestyle, and vision. From multi-generational layouts to designs that take advantage of waterfront or farmland views, we work with you to bring your dream home to life.


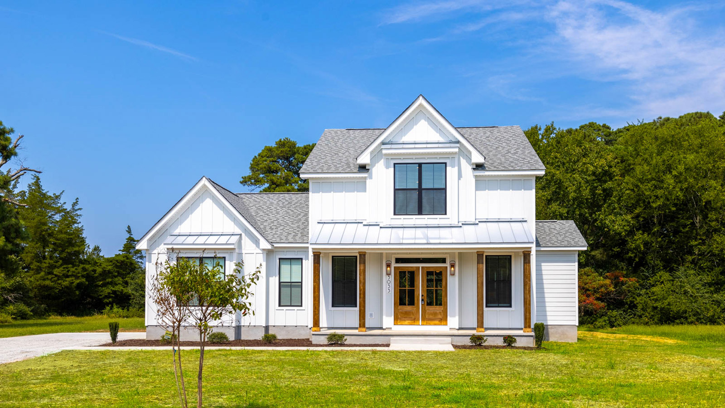

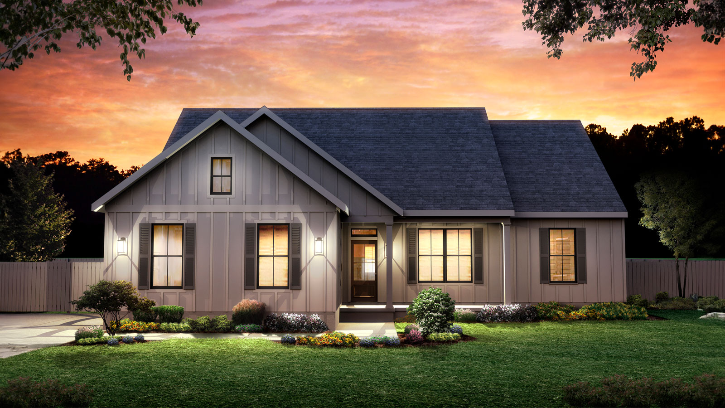
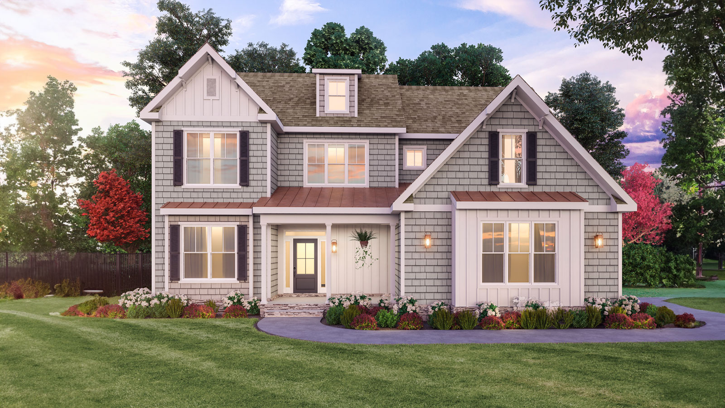
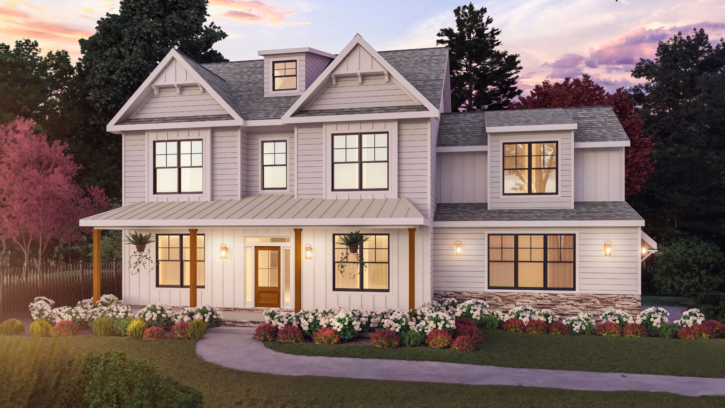


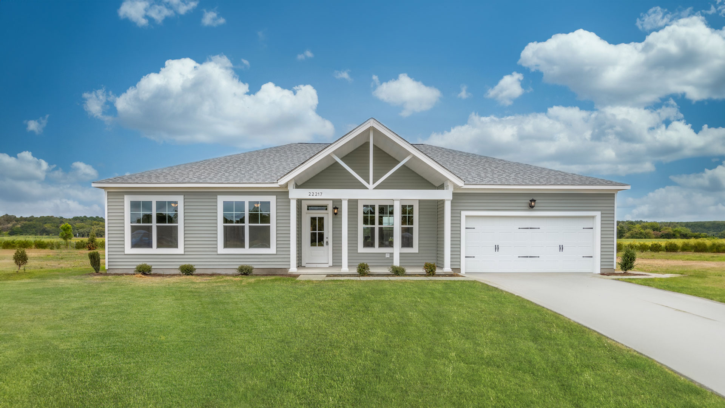

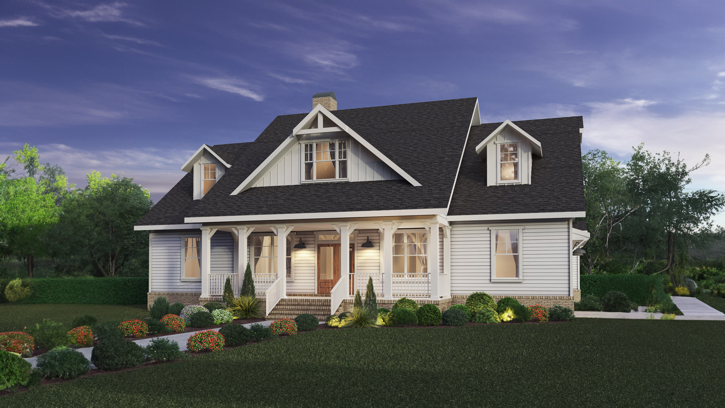

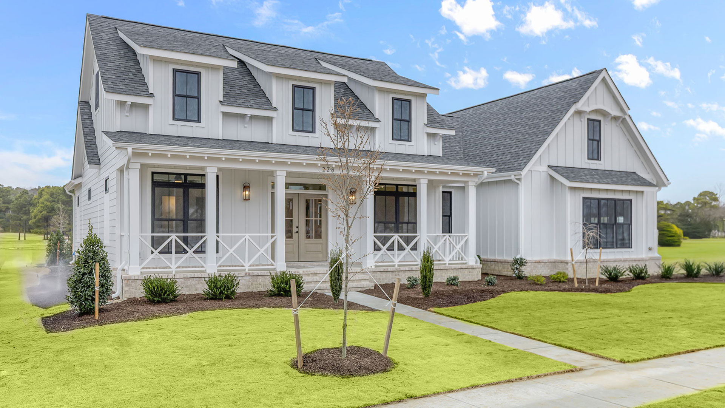


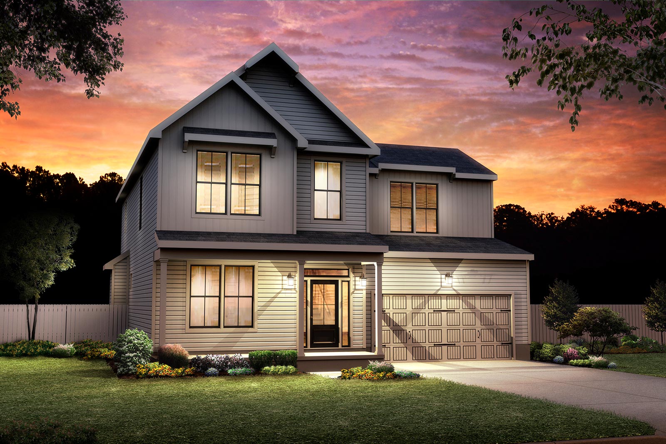
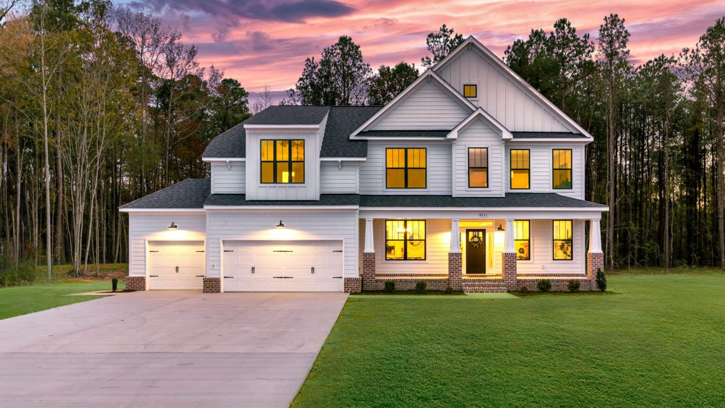


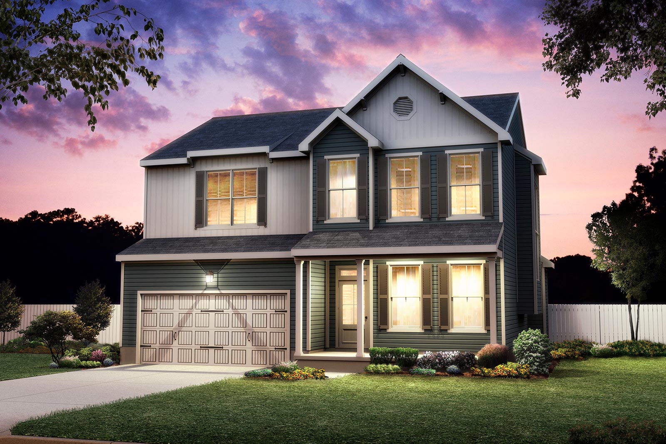

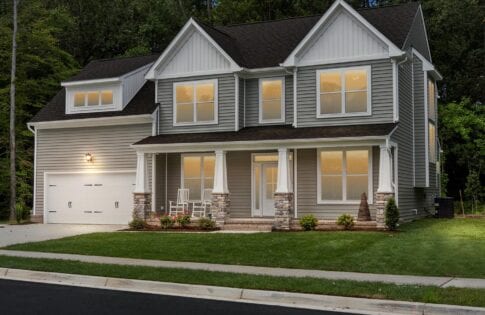


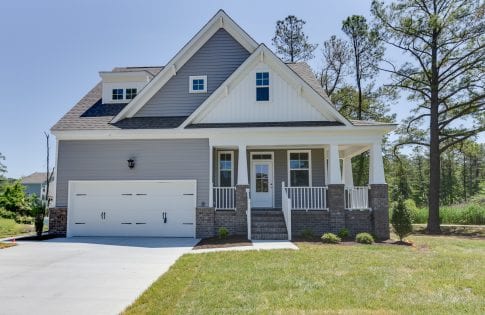


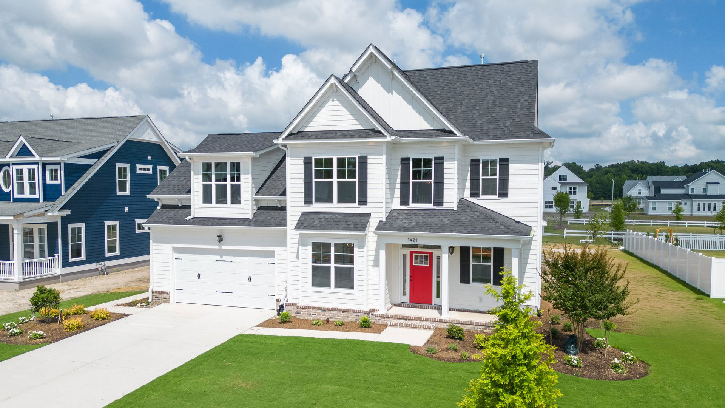


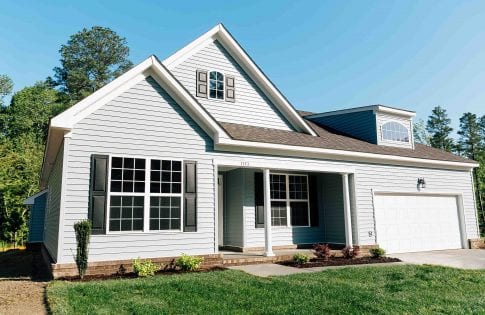


Suffolk blends history, open land, and modern growth. Families here benefit from Suffolk Public Schools and a strong sense of community.
Life is balanced between quiet neighborhoods and outdoor recreation. Kids ride bikes to local parks, families fish at Lone Star Lakes, and neighbors gather at festivals like Suffolk Peanut Fest or outdoor concerts downtown. The Great Dismal Swamp is minutes away for hiking, biking, and wildlife watching.
Northern Suffolk connects easily to Hampton Roads via I-664 and the Monitor-Merrimac Bridge-Tunnel, while southern Suffolk offers a slower pace with quick access to North Carolina. Whether you are headed to Downtown Norfolk, Virginia Beach, or Williamsburg, Suffolk provides the space and comfort of a growing city without losing its small-town feel.

Whether you’re just getting started or already own a homesite, we’d love to learn more about your vision. From helping you find the right lot to selecting a floorplan that fits your lifestyle, we’re here to guide you every step of the way. Reach out today to schedule a free consultation with our team.