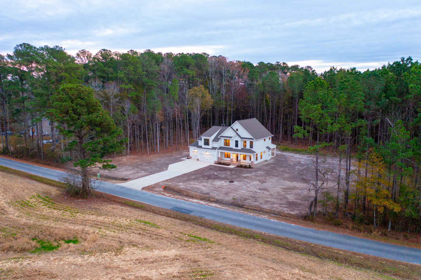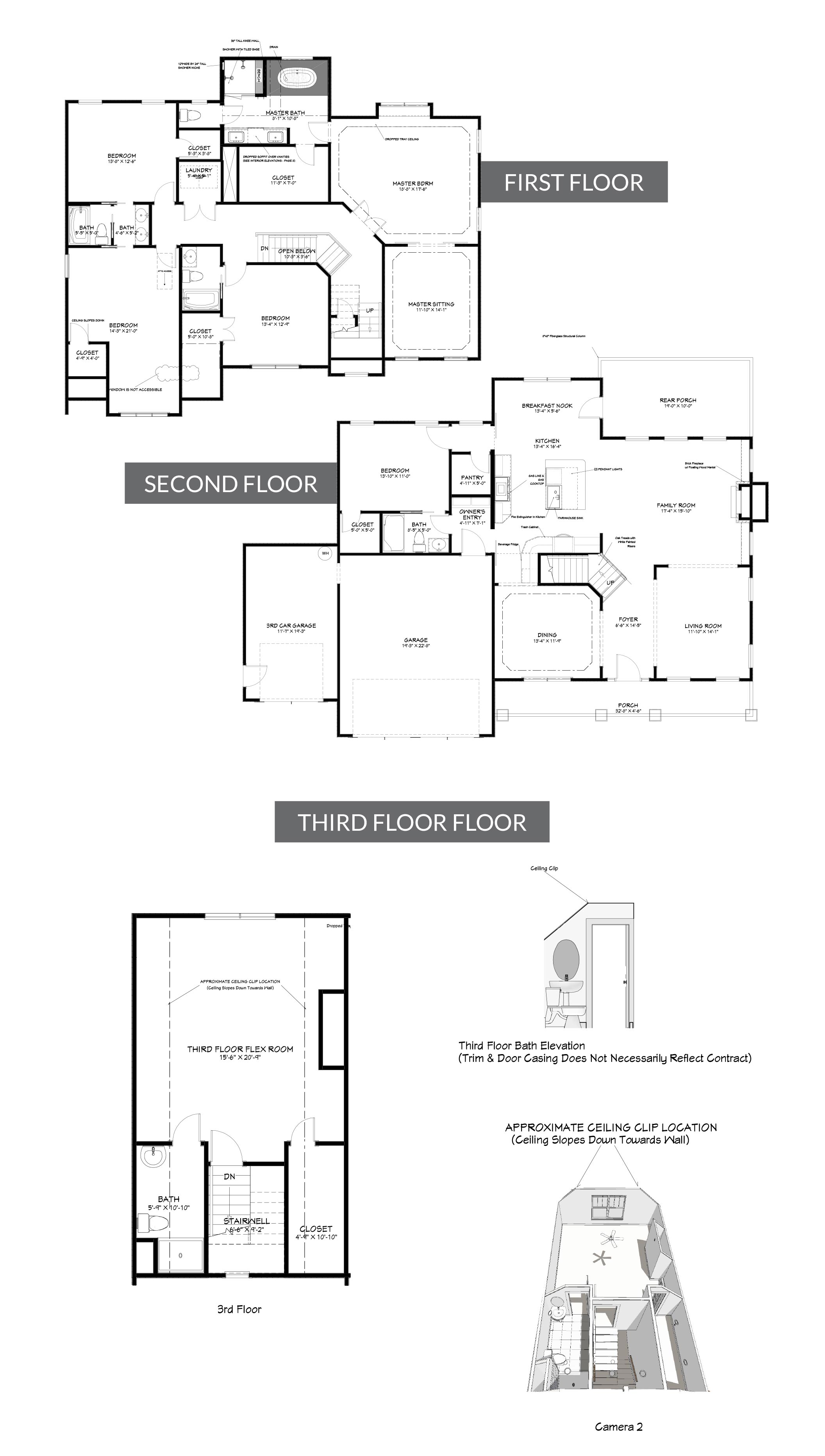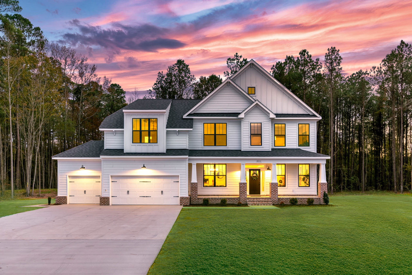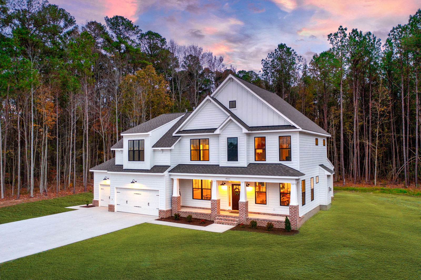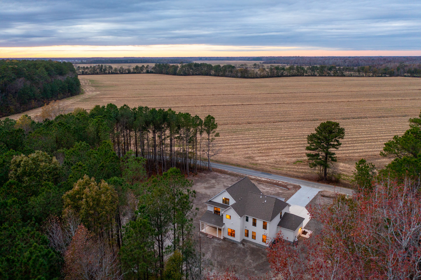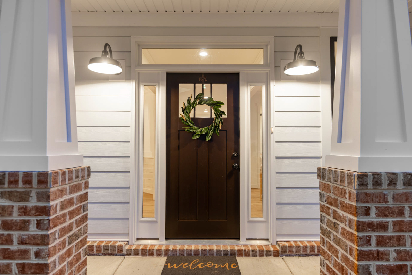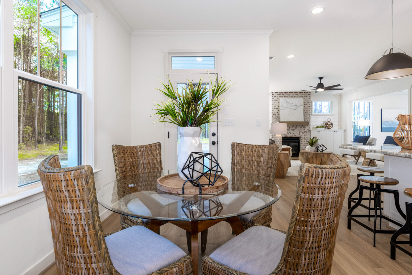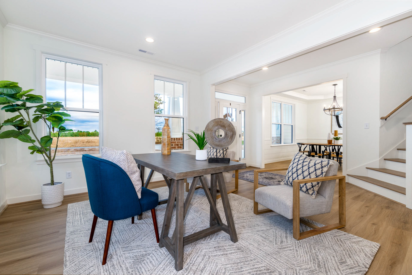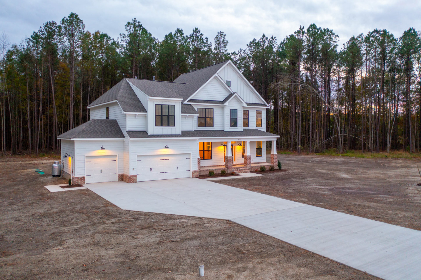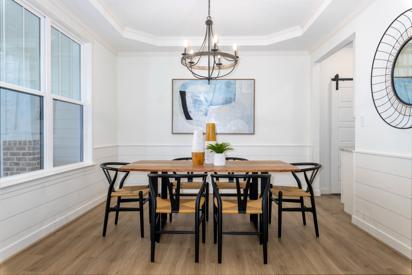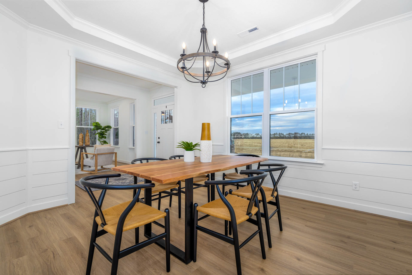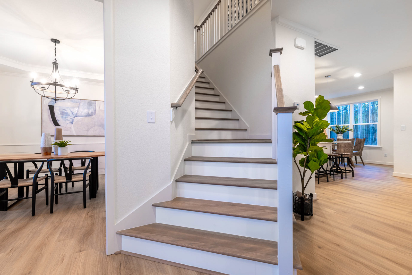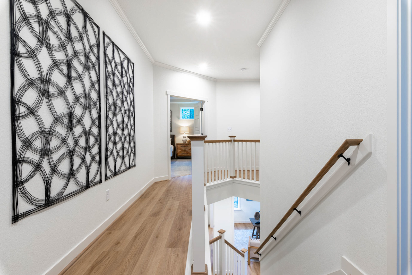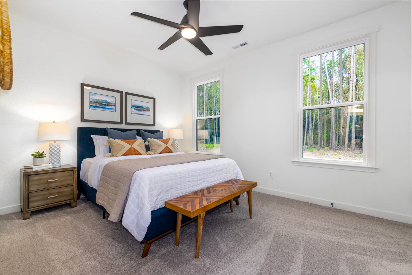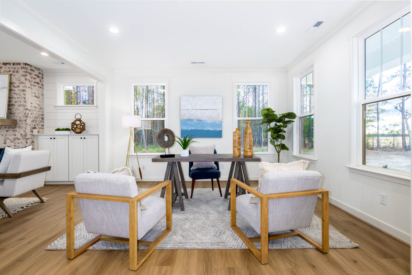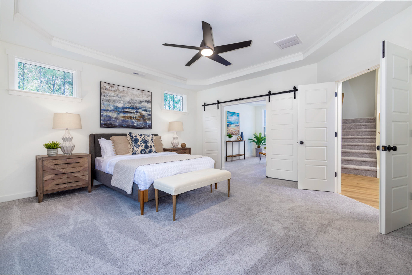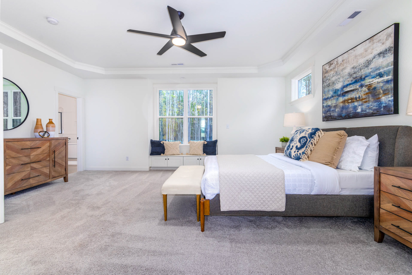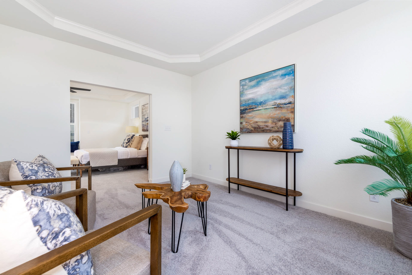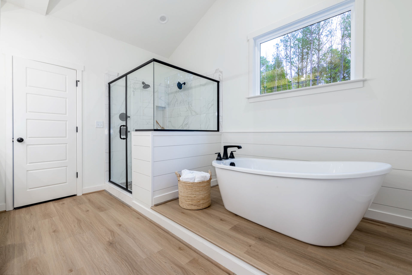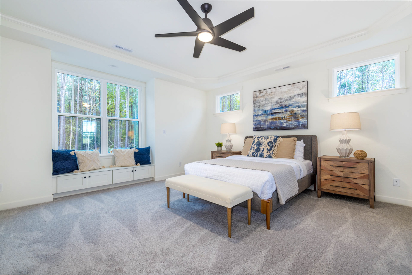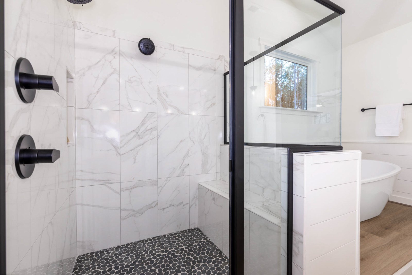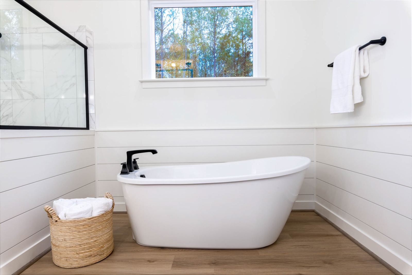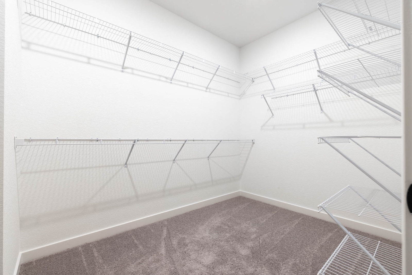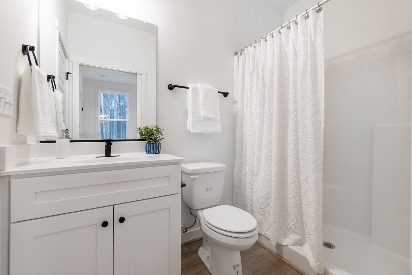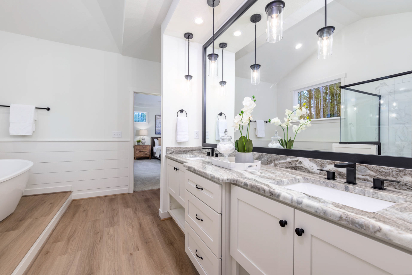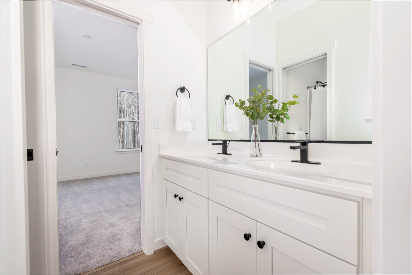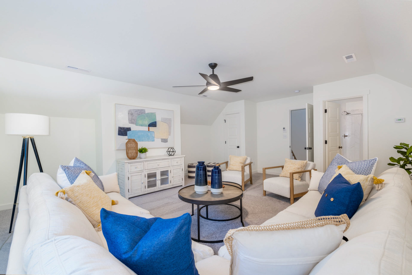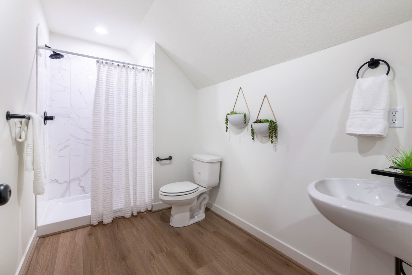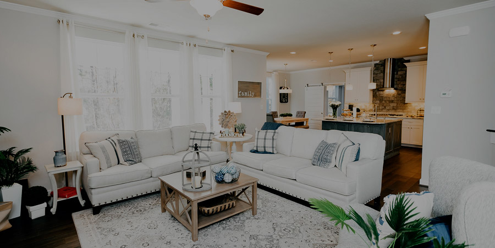The Coco at 4211 Burdett Street, Chesapeake VA
SINGLE FAMILY DETACHED | 5 + Flex Space | 3,848 SQFT
 VIRTUAL TOUR
VIRTUAL TOUR
 VIEW PHOTOS
VIEW PHOTOS
About this floorplan
This 3 story, Coco floorplan is an open living space for the entire household to gather and make memories on the main floor. The expansive family room and cozy breakfast nook connect to a large rear-covered porch The main level also includes a bedroom for guests or family. Connecting to the vaulted Owner bedroom, is a vaulted sitting room. Unwind in the upgraded Owner's bath’s spa-like soaking tub or dual head shower. The 3-car garage has some great storage space adjacent to the entry of the home which greets guests with a covered porch. Our standards are other builders’ upgrades including: our gourmet kitchen with butlers pantry, currently with the Frigidaire energy star stainless steel appliances, granite countertops on standard island & maple cabinets with 42″ uppers, raised panel & soft close drawers. Other included features: 3rd Car Garage and Fireplace wall cabinets. 5 full baths and plenty of closet space add to this homes appeal. This home sits on over 5 acres of property. Contact us for current pricing on this floor plan.
DOWNLOAD THE BROCHURE- AT A GLANCE
- 3,848 SQFT
- 5+ Flex Space
- Primary Up
- 5 baths
- 3 Car Garage
- $864,900
Elevations shown are artist’s concepts. Floorplans may vary per elevation. Virginia Builders reserves the right to make changes without notice or prior obligation.
For illustration purposes only. Some features may apply only to certain models or sizes may vary- please see agents for details. Builder reserves the right to substitute in all model types, prices, site plans, floor plans, materials and specifications and they are subject to change without notice. The actual home may vary from renderings, the model, or other homes. All standard selections to be made from builder’s elected standards. All square footages listed are approximate and may vary from home to home. Photo similar. May contain additional upgrades not included in the current promotion. Please see Sales Associate for more details.
Schools
This home is zoned for these public schools
Elementary School
Grassfield Elementary
Middle School
Hugo A. Owens Middle
High School
Grassfield High
Map
Contact Our Sales Team Today At 757-869-1141
Very often, home buyers were tired of being told “No” for simple changes that would allow them, in some cases, to make a house a “forever home”. It is simple. We care and listen to our client’s needs and we offer a unique experience in the Hampton Roads building industry. We understand how exciting, important, and special buying a home is and that recognition is reflected in our home buying process.
Make it yours.

